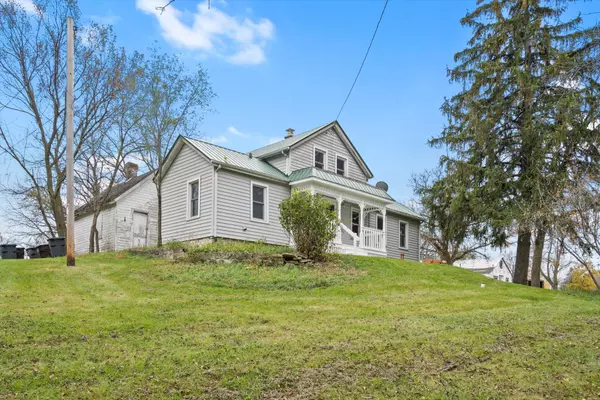Bought with NON MLS
For more information regarding the value of a property, please contact us for a free consultation.
S51W30765 Walnut St Unit S51W30755 Genesee, WI 53149
Want to know what your home might be worth? Contact us for a FREE valuation!

Our team is ready to help you sell your home for the highest possible price ASAP
Key Details
Sold Price $350,000
Property Type Single Family Home
Listing Status Sold
Purchase Type For Sale
Square Footage 2,200 sqft
Price per Sqft $159
MLS Listing ID 1772446
Sold Date 03/22/22
Style 2 Story,Exposed Basement
Bedrooms 8
Full Baths 2
Year Built 1920
Annual Tax Amount $3,057
Tax Year 2020
Lot Size 1.650 Acres
Acres 1.65
Property Description
Two homes for the price of one! Perfect for an extended family or investment. This unique property features two independent SF homes situated on over 1.5 acres w/plenty of space to enjoy the outdoors & have privacy! The homes are in the KM School District. Each has 4BRs & 1BA, light-filled rooms & charm! In the first home, the ML features a LG LR, Eat-In Kit, Primary BR, Guest BR, Full BA & updated mudroom/laundry room. Upstairs you will find 2 additional BR's. You will appreciate a classic front porch & side deck for relaxing or entertaining. The 2nd home has a LG LR & DR surrounded by windows, creating an open & comfortable area for family & friends. It has a spacious galley Kit.w/plenty of nat. light. Upstairs are 4 BR's & an updated Full BA. Also listed as MLS #1772444
Location
State WI
County Waukesha
Zoning Residential
Rooms
Basement Crawl Space, Partial, Stone, Walk Out/Outer Door
Interior
Interior Features Split Bedrooms, Wood or Sim. Wood Floors
Heating Natural Gas
Cooling Radiant
Flooring No
Appliance Oven/Range, Refrigerator, Water Softener Owned, Window A/C
Exterior
Exterior Feature Other
Accessibility Bedroom on Main Level, Full Bath on Main Level, Laundry on Main Level
Building
Lot Description Rural, Wooded
Architectural Style Farm House
Schools
Elementary Schools Cushing
Middle Schools Kettle Moraine
High Schools Kettle Moraine
School District Kettle Moraine
Read Less

Copyright 2024 Multiple Listing Service, Inc. - All Rights Reserved
GET MORE INFORMATION





