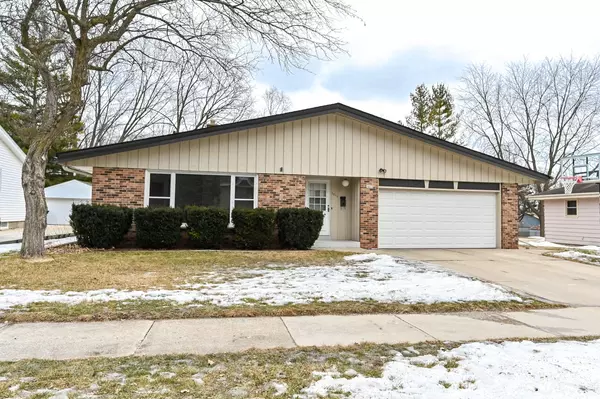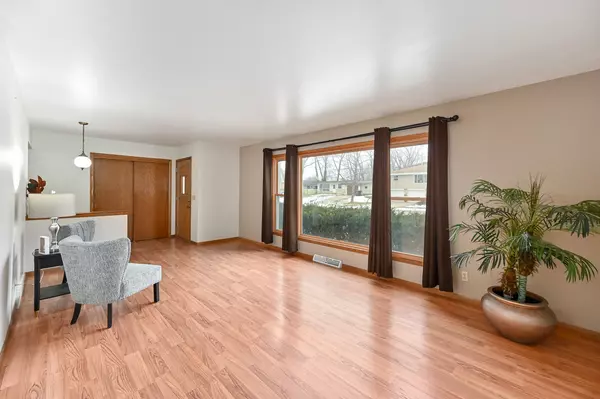Bought with Coldwell Banker Realty
For more information regarding the value of a property, please contact us for a free consultation.
1411 N 12th Ave West Bend, WI 53090
Want to know what your home might be worth? Contact us for a FREE valuation!

Our team is ready to help you sell your home for the highest possible price ASAP
Key Details
Sold Price $291,000
Property Type Single Family Home
Listing Status Sold
Purchase Type For Sale
Square Footage 2,476 sqft
Price per Sqft $117
Subdivision Rolling Meadows
MLS Listing ID 1780426
Sold Date 03/25/22
Style 1 Story
Bedrooms 3
Full Baths 2
Half Baths 1
Year Built 1968
Annual Tax Amount $3,185
Tax Year 2021
Lot Size 8,276 Sqft
Acres 0.19
Lot Dimensions .192
Property Description
Warm and inviting ranch is waiting for its new owners. As you enter the front door, you will find a large living dining combination with a built-in china cabinet. Cozy family room & 3 nicely sized bedrooms all with vinyl plank flooring plus 2 full baths on the main floor. Downstairs boasts a nicely sized family room, a 1/2 bath and and a bonus/hobby room. Close to schools, restaurants and shopping. Walking distance to Regner Park. Schedule your appointment today before this charming ranch slips through your fingers.
Location
State WI
County Washington
Zoning RES
Rooms
Basement Block, Finished, Full, Radon Mitigation, Shower
Interior
Interior Features Cable TV Available, High Speed Internet
Heating Natural Gas
Cooling Central Air, Forced Air
Flooring No
Appliance Dishwasher, Disposal, Dryer, Microwave, Oven/Range, Refrigerator, Washer, Water Softener Owned
Exterior
Exterior Feature Aluminum/Steel, Brick, Low Maintenance Trim
Garage Electric Door Opener
Garage Spaces 2.0
Accessibility Bedroom on Main Level, Full Bath on Main Level, Open Floor Plan
Building
Architectural Style Ranch
Schools
Elementary Schools Green Tree
Middle Schools Badger
School District West Bend
Read Less

Copyright 2024 Multiple Listing Service, Inc. - All Rights Reserved
GET MORE INFORMATION





