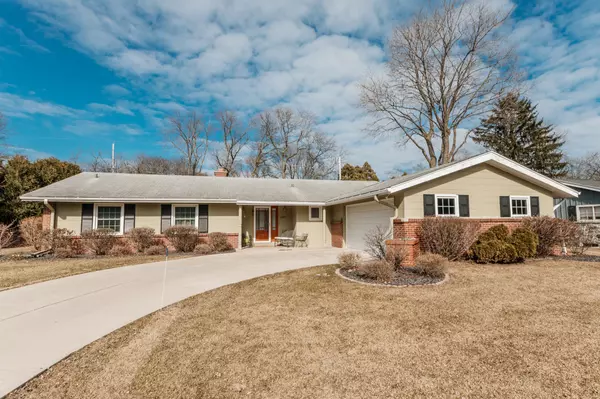Bought with North Shore Homes, Inc.
For more information regarding the value of a property, please contact us for a free consultation.
2300 W Hemlock Rd Glendale, WI 53209
Want to know what your home might be worth? Contact us for a FREE valuation!

Our team is ready to help you sell your home for the highest possible price ASAP
Key Details
Sold Price $420,000
Property Type Single Family Home
Listing Status Sold
Purchase Type For Sale
Square Footage 2,007 sqft
Price per Sqft $209
Subdivision River Edge
MLS Listing ID 1780512
Sold Date 03/30/22
Style 1 Story
Bedrooms 3
Full Baths 2
Half Baths 2
Year Built 1958
Annual Tax Amount $5,707
Tax Year 2021
Lot Size 0.340 Acres
Acres 0.34
Property Description
This dashing Northshore ranch finally checks all the boxes! Who doesn't love a great entry? A grand foyer opens to a generous LR/DR combo cascading with light from a wall of windows. Enjoy the LR's NFP, HWFs and the DR's era built-ins. Crisp refreshed kitchen has white cabinets w/concrete countertops, newer SS appliances and joins a FR/dinette and half BA. The west wing sports a chic retro hall BA w/copper/bronze tones and a dedicated main suite w/WIC, new BA/WIS/vanity/fixtures. The LL w/its Wisconsin bar, stone FP and rec room is just plain fun. Shuffle board anyone? Enjoy Glendale's River Edge subdivision set near shopping & parks. A manageable yard/rear patio ready for summer parties ahead. Hire out the lawn care and let's call this great condo alternative ''home!''
Location
State WI
County Milwaukee
Zoning RES
Rooms
Basement Block, Full, Partially Finished
Interior
Interior Features Cable TV Available, Natural Fireplace, Walk-In Closet(s), Wood or Sim. Wood Floors
Heating Natural Gas
Cooling Central Air, Forced Air
Flooring No
Appliance Dryer, Microwave, Oven/Range, Refrigerator, Washer
Exterior
Exterior Feature Brick, Wood
Garage Electric Door Opener
Garage Spaces 2.0
Accessibility Bedroom on Main Level, Full Bath on Main Level
Building
Architectural Style Ranch
Schools
Elementary Schools Parkway
Middle Schools Glen Hills
High Schools Nicolet
School District Glendale-River Hills
Read Less

Copyright 2024 Multiple Listing Service, Inc. - All Rights Reserved
GET MORE INFORMATION





