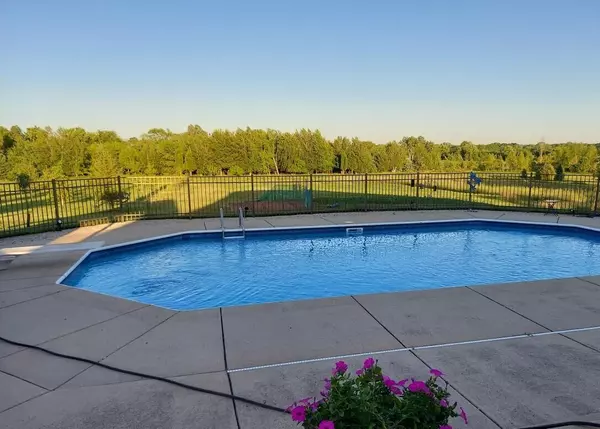Bought with Keller Williams-MNS Wauwatosa
For more information regarding the value of a property, please contact us for a free consultation.
W374S2406 Gramling Cir Ottawa, WI 53118
Want to know what your home might be worth? Contact us for a FREE valuation!

Our team is ready to help you sell your home for the highest possible price ASAP
Key Details
Sold Price $675,000
Property Type Single Family Home
Listing Status Sold
Purchase Type For Sale
Square Footage 2,200 sqft
Price per Sqft $306
Subdivision Gramling Homestead
MLS Listing ID 1781423
Sold Date 05/06/22
Style 1 Story,Exposed Basement
Bedrooms 3
Full Baths 2
HOA Fees $10/ann
Year Built 2002
Annual Tax Amount $5,043
Tax Year 2021
Lot Size 3.500 Acres
Acres 3.5
Property Description
Welcome home to this amazing country estate situated on 3.5 acres with sweeping views of open land and lots of wildlife, bring your bow! Enjoy the inviting heated, inground pool all summer along w/ a pool cabana and built in bar. The home features vaulted ceilings, walk-out lower level plumbed for bathroom. Dream garage with new epoxy floor, central vac, heat, hose bib, and floor drain. Open concept design, walk-in pantry, newer gas or wood burning fireplace and whole house generator.
Location
State WI
County Waukesha
Zoning Residential
Rooms
Basement Block, Full, Full Size Windows, Radon Mitigation, Sump Pump, Walk Out/Outer Door
Interior
Interior Features Central Vacuum, Natural Fireplace, Pantry, Vaulted Ceiling(s), Walk-In Closet(s), Wood or Sim. Wood Floors
Heating Natural Gas
Cooling Central Air, Forced Air
Flooring No
Appliance Dishwasher, Oven/Range, Refrigerator
Exterior
Exterior Feature Aluminum/Steel, Brick
Garage Electric Door Opener, Heated
Garage Spaces 3.5
Accessibility Bedroom on Main Level, Full Bath on Main Level, Laundry on Main Level, Open Floor Plan
Building
Lot Description Cul-De-Sac
Architectural Style Ranch
Schools
Elementary Schools Dousman
Middle Schools Kettle Moraine
High Schools Kettle Moraine
School District Kettle Moraine
Read Less

Copyright 2024 Multiple Listing Service, Inc. - All Rights Reserved
GET MORE INFORMATION





