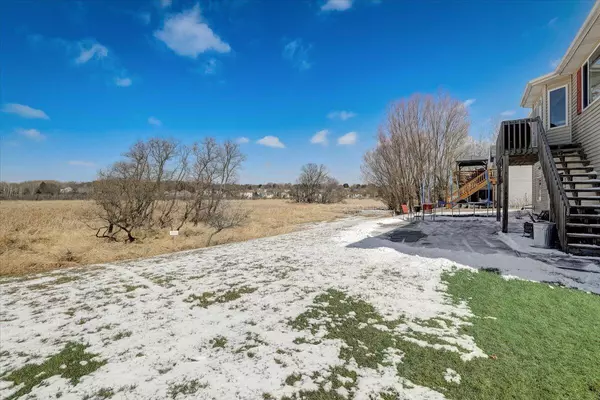Bought with Keller Williams Prestige
For more information regarding the value of a property, please contact us for a free consultation.
1081 Seneca St Hartford, WI 53027
Want to know what your home might be worth? Contact us for a FREE valuation!

Our team is ready to help you sell your home for the highest possible price ASAP
Key Details
Sold Price $395,000
Property Type Single Family Home
Listing Status Sold
Purchase Type For Sale
Square Footage 3,264 sqft
Price per Sqft $121
Subdivision Summer Wind
MLS Listing ID 1782685
Sold Date 03/31/22
Style 1 Story,Exposed Basement
Bedrooms 4
Full Baths 3
HOA Fees $6/ann
Year Built 2004
Annual Tax Amount $4,343
Tax Year 2021
Lot Size 0.290 Acres
Acres 0.29
Property Description
It's time to dream! Wake up every morning to picturesque views of a wildlife sanctuary in your very own backyard! This ranch home is bigger than it looks from the outside, so come and see! Open concept main level floor plan with vaulted ceilings and desirable split bedroom setup. Master suite is set off privately in one direction with full bath, walk-in closet and lovely views. 2 additional nicely sized bedrooms on the main level with full bath, and 4th bedroom in LL with full size window and closet. LL also is finished with 3rd full bath, lockable storage room w/built-in shelving, den, & unbelievably spacious rec room complete with bar area. Enjoy your time outside as well with walkout balcony from dining room and HUGE patio walkout from lower level! Bring some paint and make it yours!
Location
State WI
County Washington
Zoning RS4-Res
Rooms
Basement Finished, Full, Full Size Windows, Partially Finished, Shower, Walk Out/Outer Door
Interior
Interior Features Cable TV Available, Free Standing Stove, High Speed Internet, Split Bedrooms, Vaulted Ceiling(s), Walk-In Closet(s), Wood or Sim. Wood Floors
Heating Natural Gas
Cooling Central Air, Forced Air
Flooring No
Appliance Dishwasher, Dryer, Microwave, Other, Oven, Range, Refrigerator, Washer
Exterior
Exterior Feature Low Maintenance Trim, Vinyl
Garage Electric Door Opener
Garage Spaces 2.5
Accessibility Bedroom on Main Level, Full Bath on Main Level, Laundry on Main Level, Level Drive, Open Floor Plan
Building
Lot Description Adjacent to Park/Greenway
Architectural Style Ranch
Schools
Middle Schools Central
High Schools Hartford
School District Hartford J1
Read Less

Copyright 2024 Multiple Listing Service, Inc. - All Rights Reserved
GET MORE INFORMATION





