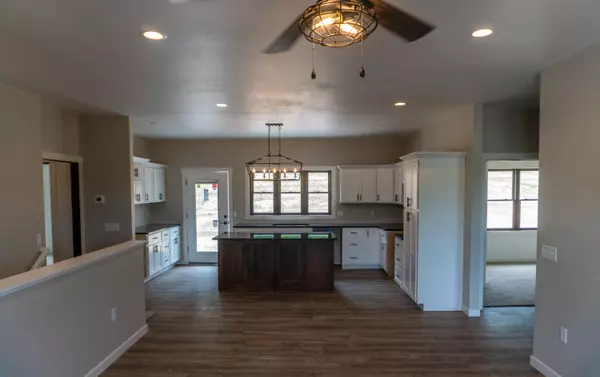Bought with @properties La Crosse
For more information regarding the value of a property, please contact us for a free consultation.
1510 Cherry Ln S Holmen, WI 54636
Want to know what your home might be worth? Contact us for a FREE valuation!

Our team is ready to help you sell your home for the highest possible price ASAP
Key Details
Sold Price $417,500
Property Type Single Family Home
Listing Status Sold
Purchase Type For Sale
Square Footage 1,507 sqft
Price per Sqft $277
Subdivision Cole Addition Three
MLS Listing ID 1784412
Sold Date 09/13/22
Style 1 Story
Bedrooms 3
Full Baths 2
Year Built 2022
Annual Tax Amount $951
Tax Year 2021
Lot Size 0.300 Acres
Acres 0.3
Property Description
Brand new home with an open concept & split bedroom floor plan. If the kitchen is your priority, you will appreciate all the cabinets & center island that truly make it the heart of the home. A door to the patio & private back yard make it great for grilling & entertaining. Master suite offers dual vanity, tile shower & walk in closet. You will also appreciate the spacious mud/laundry room off the garage entry. The lower level is well planned for finishing w/exposed windows for natural light. This home will have a combination of white trim & stained doors & cabinets w/white uppers & stained lowers in the kitchen, LVP flooring, quartz countertops, black hardware & lighting. Landscape to included sod & landscape rock in front, seed the back yard. Ready for an August closing!
Location
State WI
County La Crosse
Zoning Residential
Rooms
Basement Full, Full Size Windows, Poured Concrete, Stubbed for Bathroom
Interior
Interior Features Cable TV Available, High Speed Internet, Kitchen Island, Pantry, Walk-In Closet(s), Wood or Sim. Wood Floors
Heating Natural Gas
Cooling Central Air, Forced Air
Flooring No
Appliance None
Exterior
Exterior Feature Stone, Vinyl
Garage Electric Door Opener
Garage Spaces 2.0
Accessibility Bedroom on Main Level, Full Bath on Main Level, Laundry on Main Level, Open Floor Plan, Stall Shower
Building
Lot Description Sidewalk
Architectural Style Ranch
Schools
Middle Schools Holmen
High Schools Holmen
School District Holmen
Read Less

Copyright 2024 Multiple Listing Service, Inc. - All Rights Reserved
GET MORE INFORMATION





