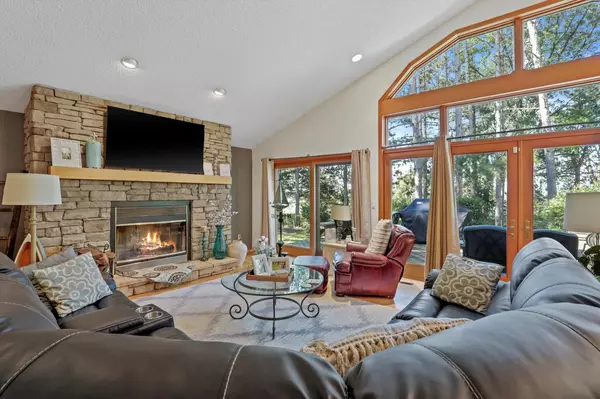Bought with NON MLS
For more information regarding the value of a property, please contact us for a free consultation.
505 Barnum Bay Trl Rome, WI 54457
Want to know what your home might be worth? Contact us for a FREE valuation!

Our team is ready to help you sell your home for the highest possible price ASAP
Key Details
Sold Price $700,000
Property Type Single Family Home
Listing Status Sold
Purchase Type For Sale
Square Footage 3,643 sqft
Price per Sqft $192
Subdivision Archer Park
MLS Listing ID 1785683
Sold Date 07/08/22
Style 1 Story
Bedrooms 5
Full Baths 3
Half Baths 1
HOA Fees $41/ann
Year Built 1992
Annual Tax Amount $8,656
Tax Year 2020
Lot Size 0.500 Acres
Acres 0.5
Property Description
Welcome to this stunning lake home in Barnum Bay neighborhood. Enjoy the lake views & endless entertaining possibilities from the deck. W/oversized windows & vaulted ceilings in the GR & MBR, w/NFP's in both. You're steps away from your boat or jump in the pristine lake. Enjoy lake living at this house, & a quick drive to over 100 world class golf holes, between Sand Valley Golf & Arrowhead Golf courses. ATV/Snowmobiling, some of the best/longest trls in the state. You'll be walking distance from a supper club w/walking trls right from the neighborhood along the water. Furnace & A/C, well pump & pressure tank new in '21 (per sellers). Along w/your lake home you'll be transferred a social membership to Arrowhead golf course to enjoy the pools & facilities, or receive disc rounds of golf.
Location
State WI
County Adams
Zoning RES
Body of Water Petenwell
Rooms
Basement Finished, Full, Partially Finished, Poured Concrete, Shower, Sump Pump
Interior
Interior Features 2 or more Fireplaces, Cable TV Available, High Speed Internet, Kitchen Island, Natural Fireplace, Pantry, Skylight, Vaulted Ceiling(s), Walk-In Closet(s), Wet Bar, Wood or Sim. Wood Floors
Heating Propane Gas
Cooling Central Air, Forced Air, Wall Heaters
Flooring No
Appliance Dishwasher, Disposal, Dryer, Freezer, Microwave, Refrigerator, Washer
Exterior
Exterior Feature Aluminum/Steel
Garage Electric Door Opener
Garage Spaces 2.75
Waterfront Description Lake,Pier
Accessibility Bedroom on Main Level, Full Bath on Main Level, Laundry on Main Level, Level Drive, Open Floor Plan, Stall Shower
Building
Lot Description ATV Trail Access, Cul-De-Sac, View of Water, Wooded
Water Lake, Pier
Architectural Style Ranch
Schools
Middle Schools Alexander
High Schools Nekoosa
School District Nekoosa
Read Less

Copyright 2024 Multiple Listing Service, Inc. - All Rights Reserved
GET MORE INFORMATION





