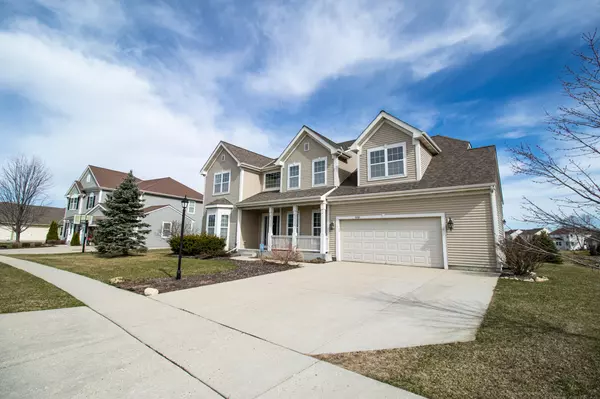Bought with Century 21 Affiliated - Delafield
For more information regarding the value of a property, please contact us for a free consultation.
1376 Waters Edge Dr Oconomowoc, WI 53066
Want to know what your home might be worth? Contact us for a FREE valuation!

Our team is ready to help you sell your home for the highest possible price ASAP
Key Details
Sold Price $540,000
Property Type Single Family Home
Listing Status Sold
Purchase Type For Sale
Square Footage 3,795 sqft
Price per Sqft $142
Subdivision Hickory Wood Farms
MLS Listing ID 1786781
Sold Date 07/25/22
Style 2 Story,Exposed Basement
Bedrooms 5
Full Baths 3
Half Baths 1
Year Built 2007
Annual Tax Amount $7,974
Tax Year 2021
Lot Size 0.390 Acres
Acres 0.39
Property Description
Great home sitting in desirable Hickorywood Farms. Foyer with HWFs, arches frame dramatic 2-story GR featuring GFP, custom built-ins and windows overlooking semi-private back yard with water frontage. Beautiful open staircase to upper level with additional bedrooms and/or a bonus room to fit many needs. Private 1st floor primary en-suite bedroom, full bath with double sinks, step-in shower and WIC. Spacious kitchen with loads of cabinets, huge pantry and sitting area to watch nature, plus mini butler's nook. Partially exposed, full daylight windows in the LL, some framed walls to finish as you wish, additional family/rec room, 2nd office/other and plenty of additional storage. Entertaining possibilities are endless.
Location
State WI
County Waukesha
Zoning RES
Body of Water Pond
Rooms
Basement Full, Full Size Windows, Poured Concrete
Interior
Interior Features Gas Fireplace, Pantry, Vaulted Ceiling(s), Walk-In Closet(s), Wood or Sim. Wood Floors
Heating Natural Gas
Cooling Central Air, Forced Air
Flooring Unknown
Appliance Dishwasher, Disposal, Microwave, Range, Refrigerator, Water Softener Owned
Exterior
Exterior Feature Vinyl
Garage Electric Door Opener
Garage Spaces 2.5
Waterfront Description Pond
Accessibility Bedroom on Main Level, Full Bath on Main Level, Laundry on Main Level, Open Floor Plan, Stall Shower
Building
Lot Description Sidewalk, View of Water
Water Pond
Architectural Style Colonial
Schools
High Schools Oconomowoc
School District Oconomowoc Area
Read Less

Copyright 2024 Multiple Listing Service, Inc. - All Rights Reserved
GET MORE INFORMATION





