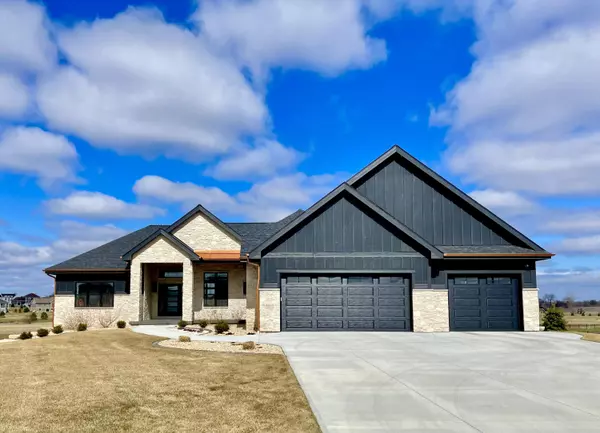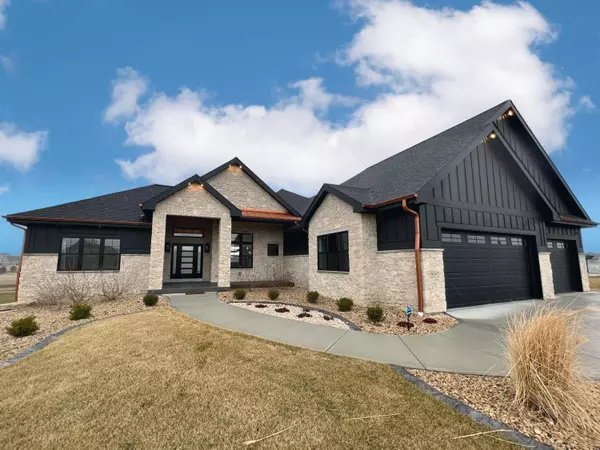Bought with NON MLS
For more information regarding the value of a property, please contact us for a free consultation.
6665 Wagners Vineyard Trl Windsor, WI 53590
Want to know what your home might be worth? Contact us for a FREE valuation!

Our team is ready to help you sell your home for the highest possible price ASAP
Key Details
Sold Price $1,293,000
Property Type Single Family Home
Listing Status Sold
Purchase Type For Sale
Square Footage 4,535 sqft
Price per Sqft $285
Subdivision Windsor Gardens
MLS Listing ID 1787879
Sold Date 06/14/22
Style 1 Story,Exposed Basement
Bedrooms 5
Full Baths 3
Half Baths 1
Year Built 2021
Annual Tax Amount $5,645
Tax Year 2021
Lot Size 0.920 Acres
Acres 0.92
Property Description
Here it is, the home you've been waiting for. Featured as a Parade Home in 2021 showcasing natural accents & textures with timeless sophistication. The kitchen presents Monogram appliances, Venetian plaster hood, rift sawn Oak cabinetry & a scullery pass-through pantry with amazing storage, beverage station, additional dishwasher & counter space. You will enjoy the view from every room but especially the three season room that sits off the Master Suite with a gorgeous 2nd fireplace. Master bath features heated floors, walk in shower, soaking tub, gorgeous woodwork and lighting. Lower level has fantastic entertainment potential with stunning wet bar, theatre room, 4th & 5th bedroom and walk out to covered patio with great views of the lovely lot situated perfectly within Windsor Gardens
Location
State WI
County Dane
Zoning Residential
Rooms
Basement 8+ Ceiling, Full, Full Size Windows, Partially Finished, Poured Concrete, Radon Mitigation, Sump Pump, Walk Out/Outer Door
Interior
Interior Features 2 or more Fireplaces, Cable TV Available, Gas Fireplace, High Speed Internet, Kitchen Island, Natural Fireplace, Pantry, Vaulted Ceiling(s), Walk-In Closet(s), Wet Bar, Wood or Sim. Wood Floors
Heating Electric, Natural Gas
Cooling Central Air, Forced Air
Flooring No
Appliance Cooktop, Dishwasher, Dryer, Microwave, Other, Oven, Range, Refrigerator, Washer, Water Softener Owned
Exterior
Exterior Feature Stone
Garage Electric Door Opener
Garage Spaces 3.0
Accessibility Bedroom on Main Level, Full Bath on Main Level, Laundry on Main Level, Open Floor Plan, Roll in Shower
Building
Architectural Style Ranch
Schools
Middle Schools De Forest
High Schools De Forest
School District De Forest Area
Read Less

Copyright 2024 Multiple Listing Service, Inc. - All Rights Reserved
GET MORE INFORMATION





