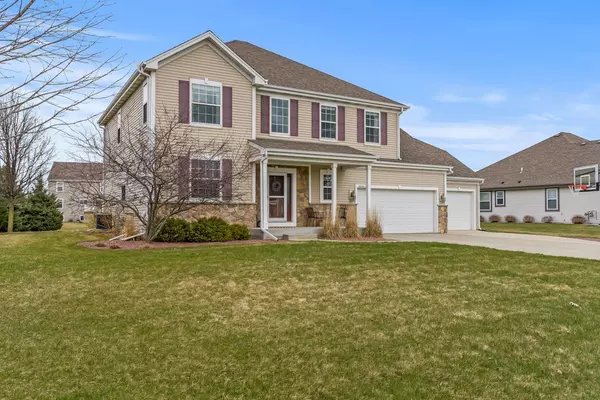Bought with RE/MAX Realty Pros~Brookfield
For more information regarding the value of a property, please contact us for a free consultation.
N42W22696 Cabot Ct Pewaukee, WI 53072
Want to know what your home might be worth? Contact us for a FREE valuation!

Our team is ready to help you sell your home for the highest possible price ASAP
Key Details
Sold Price $651,000
Property Type Single Family Home
Listing Status Sold
Purchase Type For Sale
Square Footage 3,553 sqft
Price per Sqft $183
Subdivision Victoria Station
MLS Listing ID 1788182
Sold Date 05/19/22
Style 2 Story
Bedrooms 4
Full Baths 2
Half Baths 2
HOA Fees $22/ann
Year Built 2010
Annual Tax Amount $5,706
Tax Year 2021
Lot Size 0.400 Acres
Acres 0.4
Property Description
Your HGTV style dream home awaits you! Layout suited for today's lifestyle means everyone and everything has a place. Enter the grand foyer and be greeted with a perfect flex space. Could be LR/DR or utilize it as a den and playroom. The open concept kitchen boasts quartz counters, custom oak range hood, subway tile backsplash, and newer appliances. Living room with GFP, private office, and stylish mudroom/laundry complete the main. Upstairs there are 4 spacious BRs, 2 full baths and a hallway nook perfect as a homework or hobby space. Primary suite has vaulted tray ceiling, dual WIC's, private water closet, & separate tub/shower. LL rec room, workout room, and bar complete the interior. Outside find a stamped concrete patio, fire pit, and plenty of grass to run in just in time for summer.
Location
State WI
County Waukesha
Zoning RES
Rooms
Basement 8+ Ceiling, Finished, Full, Poured Concrete, Radon Mitigation, Sump Pump
Interior
Interior Features Cable TV Available, Gas Fireplace, High Speed Internet, Kitchen Island, Pantry, Walk-In Closet(s), Wood or Sim. Wood Floors
Heating Natural Gas
Cooling Central Air, Forced Air
Flooring No
Appliance Dishwasher, Disposal, Dryer, Range, Refrigerator, Washer, Water Softener Owned
Exterior
Exterior Feature Stone, Vinyl
Garage Electric Door Opener
Garage Spaces 3.5
Accessibility Laundry on Main Level, Open Floor Plan
Building
Lot Description Cul-De-Sac
Architectural Style Colonial
Schools
Middle Schools Asa Clark
High Schools Pewaukee
School District Pewaukee
Read Less

Copyright 2024 Multiple Listing Service, Inc. - All Rights Reserved
GET MORE INFORMATION





