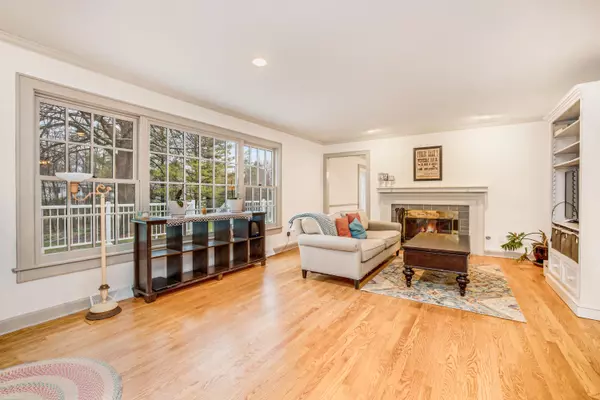Bought with Shorewest Realtors, Inc.
For more information regarding the value of a property, please contact us for a free consultation.
3435 W Picardy Ct Mequon, WI 53092
Want to know what your home might be worth? Contact us for a FREE valuation!

Our team is ready to help you sell your home for the highest possible price ASAP
Key Details
Sold Price $690,000
Property Type Single Family Home
Listing Status Sold
Purchase Type For Sale
Square Footage 3,367 sqft
Price per Sqft $204
Subdivision Lac Du Cours
MLS Listing ID 1788871
Sold Date 06/10/22
Style 1.5 Story
Bedrooms 4
Full Baths 3
Half Baths 1
HOA Fees $125/ann
Year Built 1963
Annual Tax Amount $7,219
Tax Year 2021
Lot Size 0.270 Acres
Acres 0.27
Property Description
This stunning home invites you right in with a timeless foyer that leads to bright and spacious living throughout. Inside you'll find effortless elegance in every corner of the home. Large windows, natural FP, and Red Oak HWF's create a truly wonderful space to call home. Chef-worthy kitchen boasts large island and ample storage space. Thoughtfully updated and well maintained, this home will stand the test of time! Brand new roof w/ transferrable warranty! Enjoy your Summers between a beautifully landscaped yard w/ oversized deck and Lac Du Cours must-have amenities. With a lake, tennis courts, swimming pool, and club house - everything you could want is here. A walkable community within a quiet suburban setting, this is a unique opportunity to experience the best of both worlds!
Location
State WI
County Ozaukee
Zoning RES
Body of Water Lac Du Cours Lake
Rooms
Basement Block, Full, Partially Finished, Sump Pump
Interior
Interior Features Cable TV Available, Expandable Attic, High Speed Internet, Kitchen Island, Natural Fireplace, Pantry, Skylight, Vaulted Ceiling(s), Walk-In Closet(s), Wet Bar, Wood or Sim. Wood Floors
Heating Natural Gas
Cooling Central Air, Forced Air
Flooring No
Appliance Dishwasher, Disposal, Dryer, Microwave, Oven, Range, Refrigerator, Washer
Exterior
Exterior Feature Wood
Garage Electric Door Opener
Garage Spaces 2.5
Accessibility Bedroom on Main Level, Full Bath on Main Level, Laundry on Main Level, Level Drive, Open Floor Plan, Stall Shower
Building
Lot Description Cul-De-Sac
Architectural Style Colonial
Schools
Elementary Schools Donges Bay
Middle Schools Lake Shore
High Schools Homestead
School District Mequon-Thiensville
Read Less

Copyright 2024 Multiple Listing Service, Inc. - All Rights Reserved
GET MORE INFORMATION





