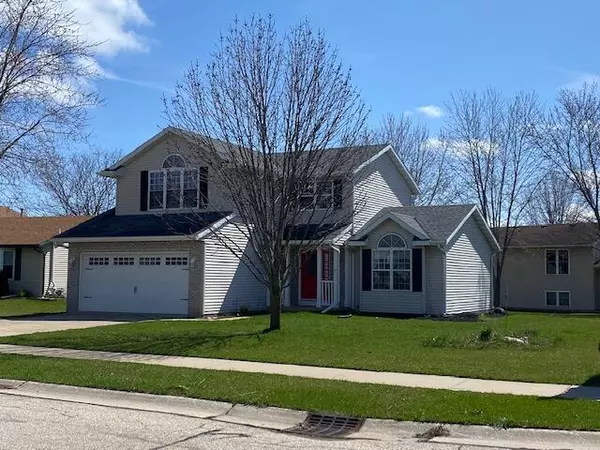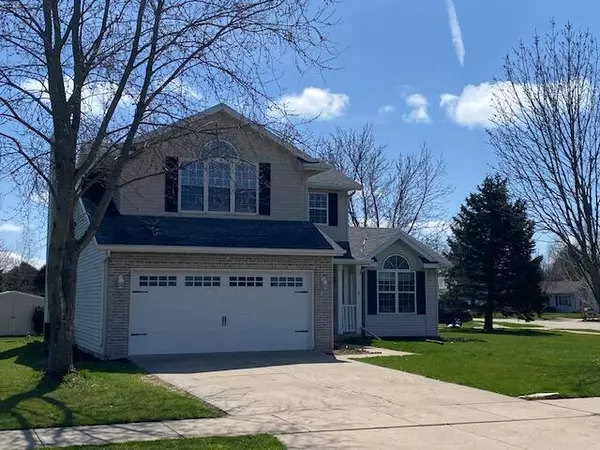Bought with North Shore Homes, Inc.
For more information regarding the value of a property, please contact us for a free consultation.
1534 Foxtail Dr Hartford, WI 53027
Want to know what your home might be worth? Contact us for a FREE valuation!

Our team is ready to help you sell your home for the highest possible price ASAP
Key Details
Sold Price $412,000
Property Type Single Family Home
Listing Status Sold
Purchase Type For Sale
Square Footage 2,503 sqft
Price per Sqft $164
Subdivision Prairie Crossing
MLS Listing ID 1790608
Sold Date 06/10/22
Style 2 Story
Bedrooms 4
Full Baths 3
Half Baths 1
HOA Fees $12/ann
Year Built 1998
Annual Tax Amount $3,889
Tax Year 2021
Lot Size 10,454 Sqft
Acres 0.24
Lot Dimensions .24
Property Description
Welcome home! This transferring buyer hates to leave! Loads of updates sure to please the most discriminating buyer! 4 BR, 3.5 BA Colonial offers newer carpeting, front door, granite countertops in kitchen/baths, newer high end appliances, newer laminate flooring, roof 2016, too much to list! New stamped concrete patio going in as we speak! Vaulted ceilings in foyer, LR & DR with vaulted ceilings, FR w/FP and patio door to the backyard. 1st floor utility room is a bonus! Finished LL with 4th BR and 3rd full BA with a huge rec room and office area! Backyard adjoins the 3 acre subdivision park offering plenty of extra room and fun!
Location
State WI
County Washington
Zoning RS-5
Rooms
Basement 8+ Ceiling, Finished, Full, Full Size Windows, Poured Concrete, Radon Mitigation, Shower, Sump Pump
Interior
Interior Features Cable TV Available, Gas Fireplace, High Speed Internet, Pantry, Vaulted Ceiling(s), Walk-In Closet(s), Wood or Sim. Wood Floors
Heating Natural Gas
Cooling Central Air, Forced Air
Flooring No
Appliance Dishwasher, Disposal, Microwave, Oven, Range, Refrigerator, Water Softener Owned
Exterior
Exterior Feature Brick, Vinyl
Garage Electric Door Opener
Garage Spaces 2.5
Building
Lot Description Corner Lot, Sidewalk
Architectural Style Colonial, Contemporary
Schools
Middle Schools Central
High Schools Hartford
School District Hartford J1
Read Less

Copyright 2024 Multiple Listing Service, Inc. - All Rights Reserved
GET MORE INFORMATION





