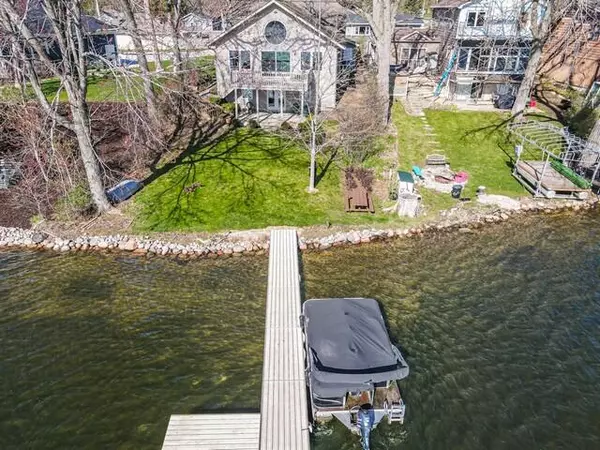Bought with eXp Realty
For more information regarding the value of a property, please contact us for a free consultation.
6613 243rd Ct Paddock Lake, WI 53168
Want to know what your home might be worth? Contact us for a FREE valuation!

Our team is ready to help you sell your home for the highest possible price ASAP
Key Details
Sold Price $590,000
Property Type Single Family Home
Listing Status Sold
Purchase Type For Sale
Square Footage 2,520 sqft
Price per Sqft $234
MLS Listing ID 1791311
Sold Date 06/10/22
Style 1.5 Story,Exposed Basement
Bedrooms 3
Full Baths 3
Half Baths 1
Year Built 1945
Annual Tax Amount $7,539
Tax Year 2021
Lot Size 6,098 Sqft
Acres 0.14
Lot Dimensions 51 x 125
Property Description
Paddock Lakefront, year 'round recreation on 130 acre lake, with seasonal golf cart licenses available from the Village. Meticulously maintained stylish 3.5 bath contemporary , lightly used (weekend home for 37 years by current owners). First floor master BR, private bath with step-in shower. Many updates including 1991 garage addition (is 3 car tandem), spectacular unique circle window in LR. In year 2000, a large lakeside addition was completed(Jude Tindall Construction) with giant living room plus family room, powder room, laundry room under. Furnace replaced in 2020, concrete driveway (2016). See ''documents'' for list. Pier is in and the pontoon boat (16.5 ' Veranda with 45HP motor is for sale; 7' row boat is and pier are included in price of home.
Location
State WI
County Kenosha
Zoning Res
Body of Water Paddock Lake
Rooms
Basement Full, Partially Finished, Sump Pump, Walk Out/Outer Door
Interior
Interior Features Vaulted Ceiling(s), Wood or Sim. Wood Floors
Heating Natural Gas
Cooling Central Air, Forced Air
Flooring No
Appliance Cooktop, Dishwasher, Disposal, Dryer, Oven, Refrigerator, Washer, Water Softener Owned
Exterior
Exterior Feature Vinyl, Wood
Garage Electric Door Opener, Tandem
Garage Spaces 3.0
Waterfront Description Lake
Accessibility Bedroom on Main Level
Building
Water Lake
Architectural Style Contemporary
Schools
Elementary Schools Salem
High Schools Central
School District Salem
Read Less

Copyright 2024 Multiple Listing Service, Inc. - All Rights Reserved
GET MORE INFORMATION





