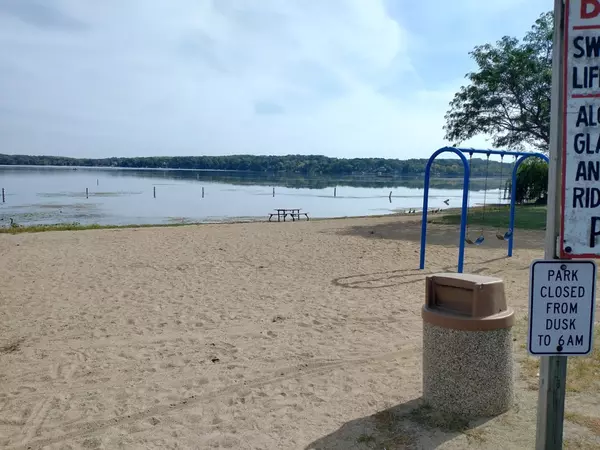Bought with @properties
For more information regarding the value of a property, please contact us for a free consultation.
432 Evergreen Ave Salem Lakes, WI 53170
Want to know what your home might be worth? Contact us for a FREE valuation!

Our team is ready to help you sell your home for the highest possible price ASAP
Key Details
Sold Price $360,000
Property Type Single Family Home
Listing Status Sold
Purchase Type For Sale
Square Footage 2,192 sqft
Price per Sqft $164
Subdivision Bruno'S Silver Lake
MLS Listing ID 1792193
Sold Date 07/29/22
Style 1 Story
Bedrooms 3
Full Baths 3
HOA Fees $12/ann
Year Built 1990
Annual Tax Amount $4,720
Tax Year 2021
Lot Size 0.290 Acres
Acres 0.29
Property Description
Love the lake life! Enjoy your morning coffee in your backyard oasis! Be the proud owner of this one of a kind Japanese tea house. Unwind to the sounds of the beautiful outdoor water feature. This sprawling ranch has all the bells and whistles from the spa-like bathrooms with spectacular water tower system shower to the professional chef's kitchen. Complete with built in Sub-Zero refrigerator double convection oven and 5 burner cooktop complete with pot filler. Live edge granite island and plenty of storage! Relax in the huge family room with one of a kind custom build furnace grade marble and travertine fireplace. Abundant sunshine in the 30x16 four seasons room with 7 patio doors. Don't miss this spectacular property!
Location
State WI
County Kenosha
Zoning G-1
Body of Water Silver Lake
Rooms
Basement 8+ Ceiling, Crawl Space, Full, Sump Pump
Interior
Interior Features Cable TV Available, Gas Fireplace, High Speed Internet, Kitchen Island, Pantry, Skylight, Vaulted Ceiling(s), Walk-In Closet(s)
Heating Natural Gas
Cooling Central Air, Forced Air
Flooring No
Appliance Cooktop, Dishwasher, Disposal, Dryer, Microwave, Oven, Range, Refrigerator, Washer, Water Softener Owned
Exterior
Exterior Feature Brick, Vinyl
Garage Spaces 2.0
Waterfront Description Lake
Accessibility Bedroom on Main Level, Full Bath on Main Level, Grab Bars in Bath, Laundry on Main Level, Level Drive, Open Floor Plan, Roll in Shower, Stall Shower
Building
Water Lake
Architectural Style Ranch
Schools
Elementary Schools Riverview
Middle Schools Riverview
High Schools Wilmot
School District Silver Lake J1
Read Less

Copyright 2024 Multiple Listing Service, Inc. - All Rights Reserved
GET MORE INFORMATION





