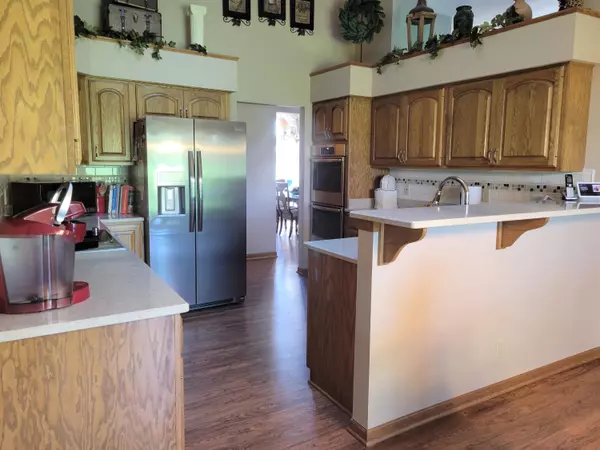Bought with RE/MAX Newport Elite
For more information regarding the value of a property, please contact us for a free consultation.
7701 S Weeping Willow Ct Franklin, WI 53132
Want to know what your home might be worth? Contact us for a FREE valuation!

Our team is ready to help you sell your home for the highest possible price ASAP
Key Details
Sold Price $490,000
Property Type Single Family Home
Listing Status Sold
Purchase Type For Sale
Square Footage 2,615 sqft
Price per Sqft $187
Subdivision Willow Point Estates
MLS Listing ID 1792669
Sold Date 06/24/22
Style 1 Story
Bedrooms 3
Full Baths 2
Half Baths 1
Year Built 1992
Annual Tax Amount $7,402
Tax Year 2021
Lot Size 0.380 Acres
Acres 0.38
Property Description
Stunning brick split ranch beauty in the lovely, convenient Willow Pointe Estates subdivision is a must-see! An open-concept layout, large room sizes, cathedral ceilings, plentiful closet space & generous sq footage combine to give this home a very spacious feel. The seller has made way too many improvements to fit here! A few highlights: freshly painted, roof/ gutters/ skylight-2019, central air-2014, carpeting-2019, patio-2019. Please see MLS documents for more information. The large, dry lower level offers a higher ceiling, finished bonus room, half bathroom and awaits your further finishing ideas. You'll love the privacy that living on a cul-de-sac affords, and the beautiful views (incl. wildlife) that you'll enjoy while relaxing on the patio or looking out at your large yard.
Location
State WI
County Milwaukee
Zoning Resid.
Rooms
Basement 8+ Ceiling, Block, Full, Partially Finished, Sump Pump
Interior
Interior Features Cable TV Available, Central Vacuum, Gas Fireplace, Skylight, Split Bedrooms, Vaulted Ceiling(s), Walk-In Closet(s), Wood or Sim. Wood Floors
Heating Natural Gas
Cooling Central Air, Forced Air
Flooring No
Appliance Cooktop, Dishwasher, Disposal, Dryer, Oven, Refrigerator, Washer
Exterior
Exterior Feature Brick
Garage Electric Door Opener
Garage Spaces 2.5
Accessibility Bedroom on Main Level, Full Bath on Main Level, Grab Bars in Bath, Laundry on Main Level, Open Floor Plan, Stall Shower
Building
Lot Description Cul-De-Sac
Architectural Style Ranch
Schools
Middle Schools Forest Park
High Schools Franklin
School District Franklin Public
Read Less

Copyright 2024 Multiple Listing Service, Inc. - All Rights Reserved
GET MORE INFORMATION





