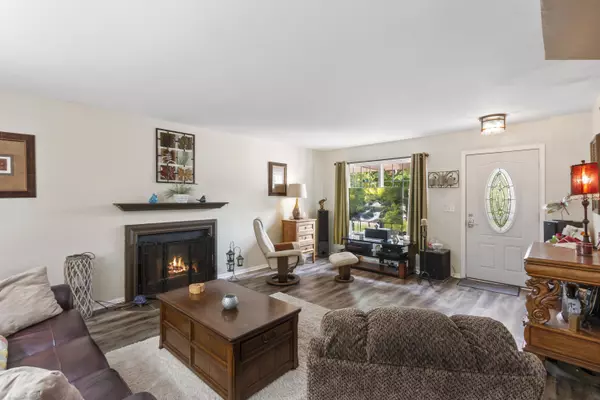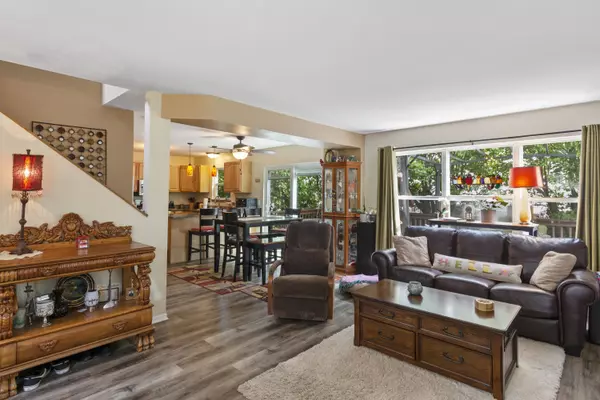Bought with Cove Realty, LLC
For more information regarding the value of a property, please contact us for a free consultation.
304 Carlton Ct Genoa City, WI 53128
Want to know what your home might be worth? Contact us for a FREE valuation!

Our team is ready to help you sell your home for the highest possible price ASAP
Key Details
Sold Price $259,900
Property Type Single Family Home
Listing Status Sold
Purchase Type For Sale
Square Footage 1,428 sqft
Price per Sqft $182
Subdivision Genoa Trails
MLS Listing ID 1794020
Sold Date 07/22/22
Style 2 Story
Bedrooms 4
Full Baths 1
Half Baths 1
Year Built 1996
Annual Tax Amount $3,497
Tax Year 2021
Lot Size 3,920 Sqft
Acres 0.09
Property Description
Don't miss out on this 4 bedroom, 1.5 bath, 2 car heated garage located close to the WI/IL border for easy commuting and just minutes away from Lake Geneva. Located in the Genoa Trails subdivision, this home features an open floor plan w/plank wood flooring throughout main level. Kitchen w/granite counter tops, new maple cabinets & all new appliances. Living room w/natural wood burning FP & Laundry rm on main level w/new washer & dryer. Dining area leads to back deck w/new patio door, electric awning & built w/added support for your future hot tub. Finished basement w/4th bdr, rec rm, & bonus rm. New Furnace & Water Heater 2021. Newer Roof, Gutters, & Siding approximately 2 yrs old. Garage can also be used for entertaining space w/additional refrigerator, bar & gas FP for heat.
Location
State WI
County Walworth
Zoning Residential
Rooms
Basement Finished, Full, Poured Concrete, Radon Mitigation
Interior
Interior Features 2 or more Fireplaces, Cable TV Available, High Speed Internet, Kitchen Island, Natural Fireplace, Walk-In Closet(s), Wood or Sim. Wood Floors
Heating Natural Gas
Cooling Central Air, Forced Air
Flooring No
Appliance Dishwasher, Microwave, Oven, Range, Washer, Water Softener Owned
Exterior
Exterior Feature Low Maintenance Trim, Vinyl
Garage Electric Door Opener, Heated
Garage Spaces 2.0
Accessibility Laundry on Main Level, Open Floor Plan
Building
Lot Description Cul-De-Sac
Architectural Style Contemporary
Schools
Elementary Schools Brookwood
Middle Schools Brookwood
High Schools Badger
School District Genoa City J2
Read Less

Copyright 2024 Multiple Listing Service, Inc. - All Rights Reserved
GET MORE INFORMATION





