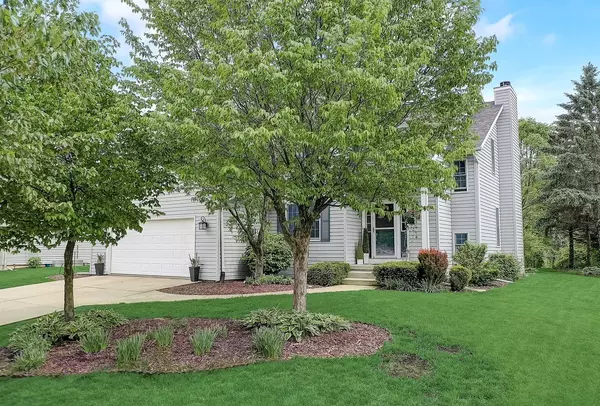Bought with NON MLS
For more information regarding the value of a property, please contact us for a free consultation.
1773 Frawley Dr Sun Prairie, WI 53590
Want to know what your home might be worth? Contact us for a FREE valuation!

Our team is ready to help you sell your home for the highest possible price ASAP
Key Details
Sold Price $455,000
Property Type Single Family Home
Listing Status Sold
Purchase Type For Sale
Square Footage 2,880 sqft
Price per Sqft $157
Subdivision Hickory Grove
MLS Listing ID 1794982
Sold Date 07/11/22
Style 2 Story
Bedrooms 3
Full Baths 3
Half Baths 1
Year Built 1997
Annual Tax Amount $7,080
Tax Year 2021
Lot Size 0.290 Acres
Acres 0.29
Property Description
You won't want to miss this BRIGHT open concept home on a private, tree-lined lot! Home could easily be a 4 bed home! Walk into the beautiful LR with HWFs, a cozy GFP and an abundance of windows which open to the spacious KIT. The KIT with a large island, SS appliances, abundance of storage, and eat-in dining area is a wonderful gathering area leading out to a spacious back yard. Large back yard offers privacy for entertaining or quiet evenings at home! The 1st floor also has a flex room. 1st floor laundry and lockers help keep life organized! Upper level features a spacious primary bed with WIC and private BA including 2 sinks and a walk-in shower! Plus 2 additional BRs, a large full BA and linen closet.. Finished LL is complete with FR, another flex room and full BA. Come see this home!
Location
State WI
County Dane
Zoning RES
Rooms
Basement 8+ Ceiling, Finished, Full, Shower, Sump Pump
Interior
Interior Features Gas Fireplace, Kitchen Island, Wood or Sim. Wood Floors
Heating Natural Gas
Cooling Central Air, Forced Air
Flooring Unknown
Appliance Dishwasher, Disposal, Dryer, Microwave, Range, Refrigerator, Washer, Water Softener Owned
Exterior
Exterior Feature Vinyl
Garage Electric Door Opener
Garage Spaces 2.0
Accessibility Laundry on Main Level, Open Floor Plan
Building
Architectural Style Contemporary
Schools
Middle Schools Patrick Marsh
High Schools Sun Prairie
School District Sun Prairie Area
Read Less

Copyright 2024 Multiple Listing Service, Inc. - All Rights Reserved
GET MORE INFORMATION





