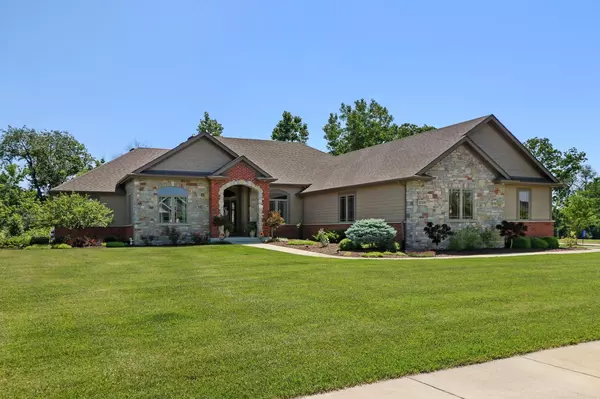Bought with Compass Wisconsin-Lake Geneva
For more information regarding the value of a property, please contact us for a free consultation.
11509 236th Ave Salem Lakes, WI 53179
Want to know what your home might be worth? Contact us for a FREE valuation!

Our team is ready to help you sell your home for the highest possible price ASAP
Key Details
Sold Price $790,000
Property Type Single Family Home
Listing Status Sold
Purchase Type For Sale
Square Footage 4,600 sqft
Price per Sqft $171
Subdivision Heritage Estates
MLS Listing ID 1799356
Sold Date 08/01/22
Style 1 Story
Bedrooms 4
Full Baths 3
Half Baths 1
Year Built 2016
Annual Tax Amount $9,432
Tax Year 2021
Lot Size 0.940 Acres
Acres 0.94
Property Description
Custom-built 4,600sqft ranch, beautifully detailed, and meticulously maintained. Located in the prestigious Heritage Estates Subdivision on a corner lot that backs up to a dead end- tons of PRIVACY! Efficiently designed 4-bedroom,open layout with impressive hand carved wood flooring and tall ceilings throughout. and oversized granite island- perfect for entertaining. Viking Appliances, Sliding glass door off the kitchen onto large Trex deck with pergola overlooking your beautiful and private backyard. Oversized bedrooms with large walk-in closets, private office with French doors, large laundry room conveniently located on main level. Fully finished basement with 9ft ceilings, oversized wet bar, multiple wine fridges, dishwasher, home theater room, gym set up and every woman's dream closet
Location
State WI
County Kenosha
Zoning Residential
Rooms
Basement 8+ Ceiling, Finished, Full, Full Size Windows, Poured Concrete, Radon Mitigation, Shower, Sump Pump
Interior
Interior Features Cable TV Available, Gas Fireplace, High Speed Internet, Kitchen Island, Pantry, Split Bedrooms, Walk-In Closet(s), Wet Bar, Wood or Sim. Wood Floors
Heating Natural Gas
Cooling Central Air, Forced Air, Zoned Heating
Flooring No
Appliance Dishwasher, Disposal, Dryer, Microwave, Oven, Range, Refrigerator, Washer, Water Softener Owned
Exterior
Exterior Feature Brick, Fiber Cement, Stone
Garage Electric Door Opener, Heated
Garage Spaces 5.0
Accessibility Bedroom on Main Level, Full Bath on Main Level, Laundry on Main Level, Open Floor Plan, Stall Shower
Building
Lot Description Corner Lot, Wooded
Architectural Style Ranch
Schools
Elementary Schools Salem
High Schools Central
School District Salem
Read Less

Copyright 2024 Multiple Listing Service, Inc. - All Rights Reserved
GET MORE INFORMATION





