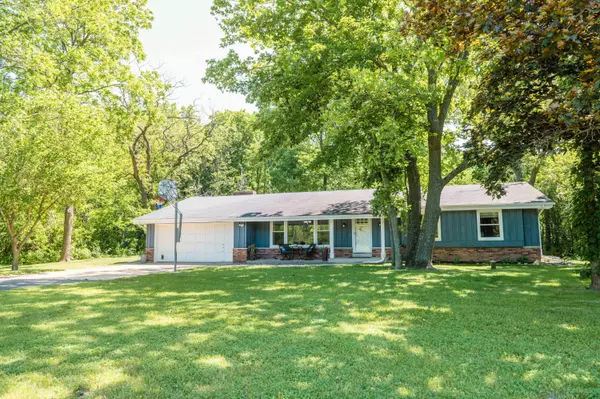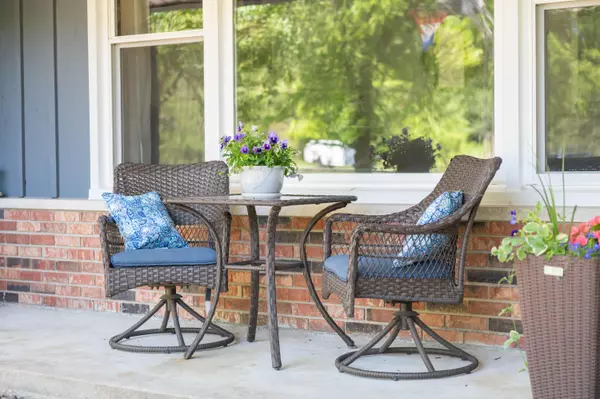Bought with Shorewest Realtors - South Metro
For more information regarding the value of a property, please contact us for a free consultation.
W337S4052 Hidden Valley Dr Genesee, WI 53118
Want to know what your home might be worth? Contact us for a FREE valuation!

Our team is ready to help you sell your home for the highest possible price ASAP
Key Details
Sold Price $525,000
Property Type Single Family Home
Listing Status Sold
Purchase Type For Sale
Square Footage 1,795 sqft
Price per Sqft $292
Subdivision Kettle Moraine Estates
MLS Listing ID 1798930
Sold Date 07/29/22
Style 1 Story,Exposed Basement
Bedrooms 3
Full Baths 2
Year Built 1968
Annual Tax Amount $3,427
Tax Year 2021
Lot Size 3.020 Acres
Acres 3.02
Lot Dimensions Private, Wooded
Property Description
Craving peace, privacy & a picturesque place to call home w/3 outbuildings? This delightful property is nestled among lush mature trees & serene surrounds that could offer the life of leisure so many people are searching for. Primary bed w/updated ensuite features dual sinks, walk-in shower & heated floors. Kitchen features live-edge breakfast bar overlooking the yard. LR is open & airy to the dining & large family room has a NFP w/slider door to the private backyard. Large heated & insulated pole barn, XL shed w/chicken coop & storage shed. Looking for a property where you can have chickens, goats or a horse? Look no further. This 3 acre parcel has no HOA & the walk-out LL is waiting for your ideas. Come make this one your new haven!
Location
State WI
County Waukesha
Zoning Residential
Rooms
Basement Crawl Space, Full, Stubbed for Bathroom, Sump Pump, Walk Out/Outer Door
Interior
Interior Features Natural Fireplace, Wood or Sim. Wood Floors
Heating Natural Gas
Cooling Central Air, Forced Air
Flooring No
Appliance Dishwasher, Dryer, Microwave, Range, Refrigerator, Washer, Water Softener Owned
Exterior
Exterior Feature Brick, Wood
Garage Electric Door Opener
Garage Spaces 6.5
Accessibility Bedroom on Main Level, Full Bath on Main Level
Building
Lot Description Rural, Wooded
Architectural Style Ranch
Schools
Middle Schools Park View
High Schools Mukwonago
School District Mukwonago
Read Less

Copyright 2024 Multiple Listing Service, Inc. - All Rights Reserved
GET MORE INFORMATION





