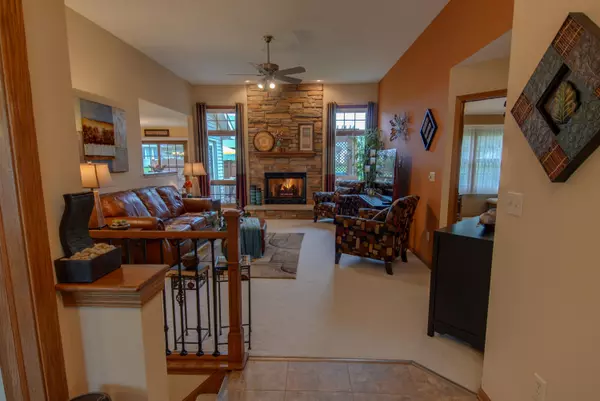Bought with Mastermind, REALTORS
For more information regarding the value of a property, please contact us for a free consultation.
5851 Wyndham Ct Mount Pleasant, WI 53406
Want to know what your home might be worth? Contact us for a FREE valuation!

Our team is ready to help you sell your home for the highest possible price ASAP
Key Details
Sold Price $450,000
Property Type Single Family Home
Listing Status Sold
Purchase Type For Sale
Square Footage 3,114 sqft
Price per Sqft $144
Subdivision Rolling Fields
MLS Listing ID 1799502
Sold Date 08/01/22
Style 1 Story
Bedrooms 3
Full Baths 2
Half Baths 1
HOA Fees $12/ann
Year Built 2003
Annual Tax Amount $6,279
Tax Year 2021
Lot Size 0.300 Acres
Acres 0.3
Property Description
STUNNING Rolling Fields Split Ranch! Features include; open concept, 10' ceilings, gorgeous stone surround gas FP, floor to ceiling windows, stainless steel appliances, breakfast bar w/dinette, private stone paver patio/deck, gazebo nook, den/office (could be used as 4th BDR), expansive master suite w/soaker tub/shower stall, walk-in ''dream'' closet off master bath, entertaining finished basement with game/work-out/movie/kitchenette areas, 3/4 bath w/ roomy walk-in shower, and plenty of additional storage. Solid 6 panel doors, granite countertops, ceramic tile, updated fixtures & ceiling fans throughout. The immaculate 2.5 CAR garage w/work counter & cabinets walks out to the beautifully landscaped yard including an abundance of perennials, shrubbery, sprinkler system & garden shed.
Location
State WI
County Racine
Zoning RES
Rooms
Basement 8+ Ceiling, Full, Partially Finished, Poured Concrete, Shower
Interior
Interior Features Cable TV Available, Gas Fireplace, High Speed Internet, Kitchen Island, Pantry, Vaulted Ceiling(s), Walk-In Closet(s), Wood or Sim. Wood Floors
Heating Natural Gas
Cooling Forced Air
Flooring No
Appliance Dishwasher, Disposal, Dryer, Microwave, Oven, Range, Refrigerator, Washer
Exterior
Exterior Feature Aluminum/Steel, Low Maintenance Trim, Stone
Garage Electric Door Opener
Garage Spaces 2.5
Accessibility Bedroom on Main Level, Full Bath on Main Level, Laundry on Main Level, Level Drive, Open Floor Plan, Stall Shower
Building
Lot Description Cul-De-Sac
Architectural Style Ranch
Schools
Elementary Schools Gifford K-8
Middle Schools Gifford K-8
High Schools Case
School District Racine Unified
Read Less

Copyright 2024 Multiple Listing Service, Inc. - All Rights Reserved
GET MORE INFORMATION





