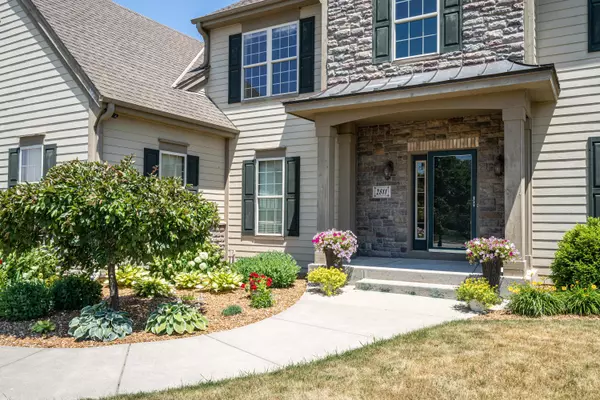Bought with EXP Realty, LLC~Milw
For more information regarding the value of a property, please contact us for a free consultation.
2811 Makou Trl Waukesha, WI 53189
Want to know what your home might be worth? Contact us for a FREE valuation!

Our team is ready to help you sell your home for the highest possible price ASAP
Key Details
Sold Price $732,000
Property Type Single Family Home
Listing Status Sold
Purchase Type For Sale
Square Footage 4,190 sqft
Price per Sqft $174
Subdivision Fox Lake Village
MLS Listing ID 1800622
Sold Date 08/09/22
Style 2 Story,Exposed Basement
Bedrooms 4
Full Baths 3
Half Baths 1
HOA Fees $22/ann
Year Built 2006
Annual Tax Amount $10,808
Tax Year 2021
Lot Size 0.500 Acres
Acres 0.5
Property Description
In ground pool, luxury hot tub, a built in TV projector, your own bar, a walkout patio and deck- You'd never have to leave the house to have a great time if you called this home. Located in a great subdivision on a private cul-de-sac, this 2006 custom build will impress you! Over 4,000 Sq ft of living space to maximize your at home leisure awaits! Open concept kitchen, dinette and living room. Upstairs has 4 nicely sized bedrooms( including a primary suite) and massive bonus room. The basement is finished with a full bathroom, wet bar, wine chiller and a TV projector. All the shades in the house are remote controlled, smart home capabilities, literally everything you need at the press of a button. The sellers left no pages unturned on this one and it's truly a must see!
Location
State WI
County Waukesha
Zoning RES
Rooms
Basement 8+ Ceiling, Finished, Full, Full Size Windows, Radon Mitigation, Sump Pump, Walk Out/Outer Door
Interior
Interior Features Cable TV Available, Central Vacuum, High Speed Internet, Kitchen Island, Natural Fireplace, Security System, Vaulted Ceiling(s), Walk-In Closet(s), Wet Bar, Wood or Sim. Wood Floors
Heating Natural Gas
Cooling Central Air, Forced Air
Flooring No
Appliance Dishwasher, Disposal, Dryer, Microwave, Oven, Range, Refrigerator, Washer, Water Softener Owned
Exterior
Exterior Feature Other
Garage Electric Door Opener
Garage Spaces 3.5
Accessibility Laundry on Main Level, Level Drive
Building
Lot Description Adjacent to Park/Greenway, Cul-De-Sac
Architectural Style Colonial
Schools
Elementary Schools Rose Glen
Middle Schools Les Paul
High Schools Waukesha West
School District Waukesha
Read Less

Copyright 2024 Multiple Listing Service, Inc. - All Rights Reserved
GET MORE INFORMATION





