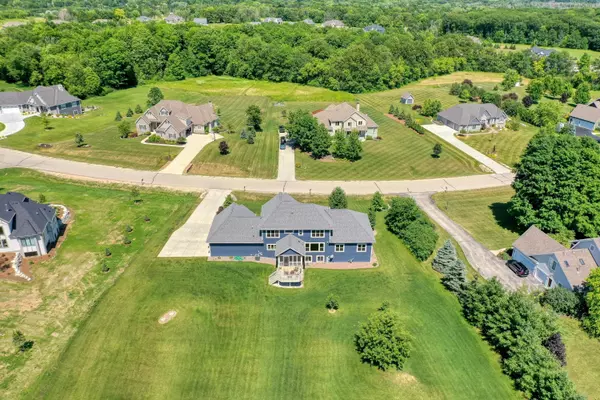Bought with Exit Realty XL
For more information regarding the value of a property, please contact us for a free consultation.
1071 Hickory Hill Pkwy Richfield, WI 53033
Want to know what your home might be worth? Contact us for a FREE valuation!

Our team is ready to help you sell your home for the highest possible price ASAP
Key Details
Sold Price $740,000
Property Type Single Family Home
Listing Status Sold
Purchase Type For Sale
Square Footage 3,712 sqft
Price per Sqft $199
Subdivision Timber Stone
MLS Listing ID 1804131
Sold Date 09/30/22
Style 2 Story,Exposed Basement
Bedrooms 4
Full Baths 3
Year Built 2016
Annual Tax Amount $8,477
Tax Year 2021
Lot Size 1.350 Acres
Acres 1.35
Property Description
Located in Timber Stone, Germantown SD. Built in 2016 on 1.35 AC. Features the ultimate in home entertainment a 35'x 26' indoor sports court. Or you could convert to a First floor MBR or Great room by adding a floor and access from the first floor.This 4BR/3BA home features Great room w/gas FP open to the kitchen with cherry Amish built cabinets, high end SS appliances,granite counter tops,Walk in pantry,center island,coffee station. Screen 3 season Rm and deck. First floor BR with dual access to full bath, Office,First floor laundry/mud Rm. Upstairs keep an eye on the sports court,MBR boasts; walk in shower, dual sinks and whirlpool, WIC. Br's 2 & 3 share a Jack and Jill bath. The partial exposed unfinished lower level has in-floor heating. Timber Stone has Community Clubhouse & poo
Location
State WI
County Washington
Zoning Residential
Rooms
Basement Full, Full Size Windows, Other, Poured Concrete, Sump Pump
Interior
Interior Features Cable TV Available, Gas Fireplace, Kitchen Island, Pantry, Vaulted Ceiling(s), Walk-In Closet(s), Wood or Sim. Wood Floors
Heating Natural Gas
Cooling Central Air, Forced Air, In Floor Radiant
Flooring No
Appliance Dishwasher, Dryer, Microwave, Oven, Range, Refrigerator, Washer
Exterior
Exterior Feature Fiber Cement, Low Maintenance Trim
Garage Electric Door Opener
Garage Spaces 3.5
Accessibility Bedroom on Main Level, Laundry on Main Level, Stall Shower
Building
Lot Description Adjacent to Park/Greenway, Rural
Architectural Style Colonial, Contemporary
Schools
Elementary Schools Amy Belle
Middle Schools Kennedy
High Schools Germantown
School District Germantown
Read Less

Copyright 2024 Multiple Listing Service, Inc. - All Rights Reserved
GET MORE INFORMATION





