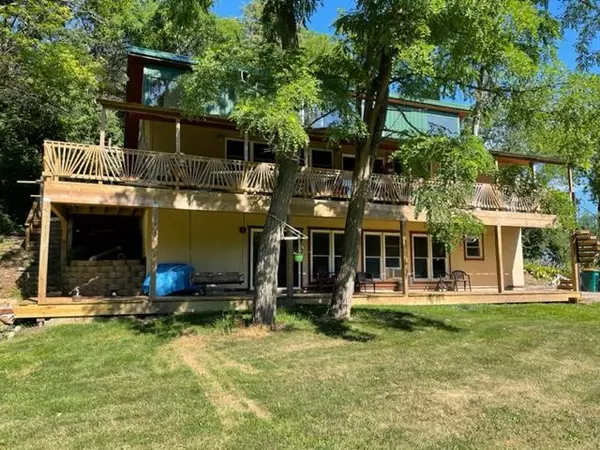Bought with Lake To Lake Realty Group LLC
For more information regarding the value of a property, please contact us for a free consultation.
31717 116th St Randall, WI 53181
Want to know what your home might be worth? Contact us for a FREE valuation!

Our team is ready to help you sell your home for the highest possible price ASAP
Key Details
Sold Price $349,900
Property Type Single Family Home
Listing Status Sold
Purchase Type For Sale
Square Footage 2,700 sqft
Price per Sqft $129
MLS Listing ID 1804819
Sold Date 08/31/22
Style 2 Story
Bedrooms 4
Full Baths 2
Year Built 1999
Annual Tax Amount $3,854
Tax Year 2021
Lot Size 1.800 Acres
Acres 1.8
Property Description
Unique 2 story 2700 sq ft 4 bedroom, 2 full bath home located on 1.8 acres tucked back in wooded lot for privacy. Decks on main 8'x60'and upper level 8'x60' for relaxing on summer evenings. 2 story pole barn est. 1600 sq ft with concrete floor. Garden shed 7'x14' and green house 10'x26' and raised garden beds for growing fresh veggies! Large pantry can be used to store canned produce, Outdoor wood boiler can be used for additional heating. Radiant heat through out with in floor radiant heat on main level. Indoor boiler is 1 yr old, The garage spaces are part of the pole barn. Large attic can be used for storage or kids playroom. Located close to IL border for commuters wanting country living.. Master bedroom is gigantic with extra large walk-in closet. New carpeting and flooring
Location
State WI
County Kenosha
Zoning R-3
Rooms
Basement None
Interior
Interior Features Pantry, Walk-In Closet(s)
Heating Natural Gas, Wood
Cooling In Floor Radiant, Radiant
Flooring No
Appliance Dryer, Oven, Range, Refrigerator, Washer
Exterior
Exterior Feature Low Maintenance Trim, Vinyl, Wood
Garage Spaces 2.0
Accessibility Bedroom on Main Level, Full Bath on Main Level, Open Floor Plan
Building
Lot Description Rural, Wooded
Architectural Style Prairie/Craftsman
Schools
Elementary Schools Trevor-Wilmot
High Schools Wilmot
School District Wilmot Uhs
Read Less

Copyright 2024 Multiple Listing Service, Inc. - All Rights Reserved
GET MORE INFORMATION





