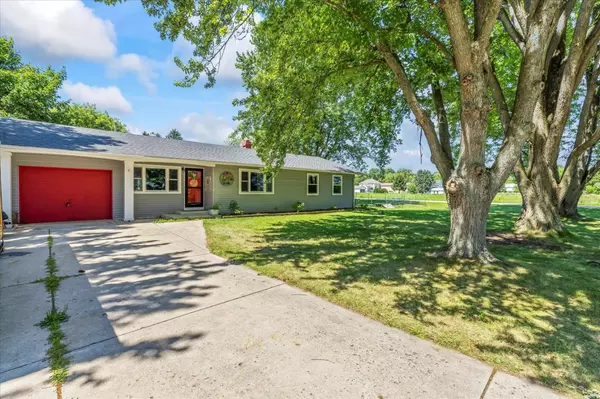Bought with Shorewest Realtors, Inc.
For more information regarding the value of a property, please contact us for a free consultation.
1770 East St Lyons, WI 53147
Want to know what your home might be worth? Contact us for a FREE valuation!

Our team is ready to help you sell your home for the highest possible price ASAP
Key Details
Sold Price $249,000
Property Type Single Family Home
Listing Status Sold
Purchase Type For Sale
Square Footage 1,454 sqft
Price per Sqft $171
MLS Listing ID 1804162
Sold Date 09/30/22
Style 1 Story
Bedrooms 3
Full Baths 2
Year Built 1955
Annual Tax Amount $1,975
Tax Year 2021
Lot Size 0.300 Acres
Acres 0.3
Property Description
Beautifully updated farmhouse-chic stairless ranch features a new custom ''foodie'' kitchen (2021) with intricate wood-inlay countertops, deep blue shiplap walls, deep drawers and slideouts in cabinets, pot filling faucet above stove, open shelving, super cute antique finishes, large island, breakfast bar, open concept to large living room with reclaimed wood wall. An adorable custom mudroom welcomes you from garage. Bedrooms are roomy, Master ensuite and 2nd full bath are both tiled and updated. Bamboo flooring throughout common living space, carpet in bedrooms. Quiet corner lot next to huge field. Fully fenced yard with amazing deck for entertaining. Very large shed/outbuilding with heat, electric, pellet and wood burning stoves for a perfect workshop and extra storage.
Location
State WI
County Walworth
Zoning Res
Rooms
Basement Crawl Space, Partial
Interior
Interior Features Free Standing Stove, Kitchen Island, Wood or Sim. Wood Floors
Heating Natural Gas
Cooling Forced Air
Flooring No
Appliance Dishwasher, Disposal, Oven, Range, Water Softener Rented
Exterior
Exterior Feature Vinyl
Garage Electric Door Opener
Garage Spaces 1.0
Accessibility Bedroom on Main Level, Full Bath on Main Level, Laundry on Main Level, Level Drive, Open Floor Plan, Stall Shower
Building
Lot Description Adjacent to Park/Greenway, Corner Lot, Fenced Yard
Architectural Style Ranch
Schools
Middle Schools Lake Geneva
High Schools Badger
School District Lake Geneva J1
Read Less

Copyright 2024 Multiple Listing Service, Inc. - All Rights Reserved
GET MORE INFORMATION





