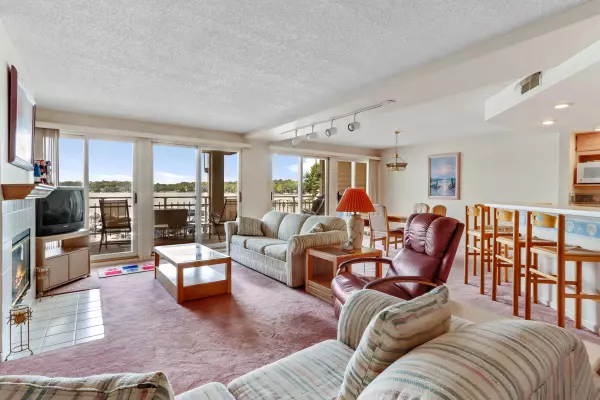Bought with @properties
For more information regarding the value of a property, please contact us for a free consultation.
W5135 Sterlingworth Ct Unit 25 La Grange, WI 53121
Want to know what your home might be worth? Contact us for a FREE valuation!

Our team is ready to help you sell your home for the highest possible price ASAP
Key Details
Sold Price $460,000
Property Type Condo
Listing Status Sold
Purchase Type For Sale
Square Footage 1,344 sqft
Price per Sqft $342
MLS Listing ID 1807722
Sold Date 10/12/22
Style Midrise: 3-5 Stories
Bedrooms 2
Full Baths 2
Condo Fees $375
Year Built 1940
Annual Tax Amount $4,464
Tax Year 2021
Property Description
Welcome to Sterlingworth Condo's on The Lake. 2nd floor unit with endless views of Mill Lake. This turn-key 2 Bedroom, 2 Bath unit has an open floor plan with eat-in kitchen with breakfast bar, dining room with deck access and Living area with gas fireplace. Three sliding glass doors lead you to a 7' x 25' deck with sun awning. Master Bdrm with whirlpool tub/Shower and double vanity. You can see the boat slip from the deck with easy access. Laundry room in unit. This unit has storage closet and locker. Condo offer's sand beach with great swimming, Tennis Courts, Indoor Pool with club house. Short walk to Lauderdale Golf Course and Marina. Easy access only 7 steps down to this unit. Make your memories at the Sterlingworth.
Location
State WI
County Walworth
Zoning Condo
Body of Water Lauderdale Lakes
Rooms
Basement None
Interior
Heating Natural Gas
Cooling Central Air, Forced Air
Flooring No
Appliance Dishwasher, Disposal, Dryer, Oven, Range, Refrigerator, Washer
Exterior
Exterior Feature Brick, Wood
Garage 1 Space Assigned
Amenities Available Boat Dock, Clubhouse, Common Green Space, Exercise Room, Indoor Pool, Tennis Court(s)
Waterfront Description Lake,Private Boat Slip/Ramp,Private Pier
Water Access Desc Lake,Private Boat Slip/Ramp,Private Pier
Accessibility Bedroom on Main Level, Laundry on Main Level, Open Floor Plan
Building
Unit Features Balcony,Gas Fireplace,High Speed Internet,In-Unit Laundry,Kitchen Island,Private Entry,Storage Lockers
Entry Level 1 Story
Water Lake, Private Boat Slip/Ramp, Private Pier
Schools
School District Elkhorn Area
Others
Pets Allowed Y
Pets Description 2 Dogs OK, Cat(s) OK, Small Pets OK
Read Less

Copyright 2024 Multiple Listing Service, Inc. - All Rights Reserved
GET MORE INFORMATION





