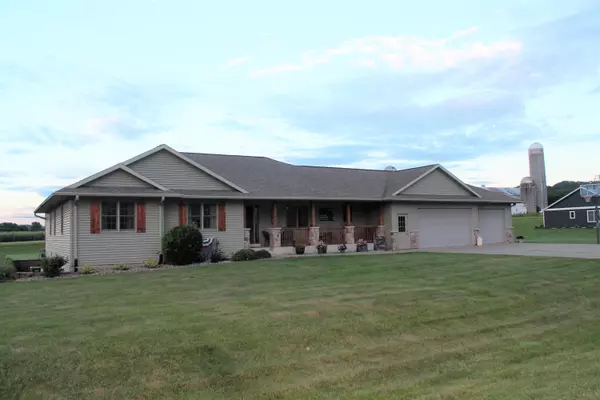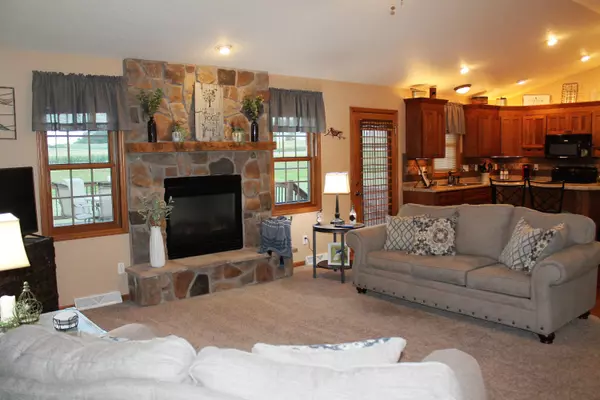Bought with RE/MAX Results
For more information regarding the value of a property, please contact us for a free consultation.
N3082 Crystal Ln Barre, WI 54601
Want to know what your home might be worth? Contact us for a FREE valuation!

Our team is ready to help you sell your home for the highest possible price ASAP
Key Details
Sold Price $492,500
Property Type Single Family Home
Listing Status Sold
Purchase Type For Sale
Square Footage 3,756 sqft
Price per Sqft $131
MLS Listing ID 1809027
Sold Date 10/14/22
Style 1 Story
Bedrooms 4
Full Baths 3
Year Built 2007
Annual Tax Amount $4,966
Tax Year 2021
Lot Size 0.840 Acres
Acres 0.84
Property Description
Enter this custom home thru the spacious entry which leads to the open concept kit & LR. Vaulted ceilings & gas fireplace w/ stone surround are some of the perks of the living room. Kitchen offers plenty of mission style cabinet and counter space, large island, tile back splash and pantry with barn door. Dining room boasts an eye catching sea grass wall. Master suite will not disappoint with the ample size room & sizable bath with jetted tub, separate shower stall & dual closets. You can also access the deck which is set up for an hot tub. Other amenities on the main floor is an designated office and laundry/mud room w/ custom built locker system. LL could easily be used as an in-laws quarters with kitchenette & entry from gar. Family room w/beautiful bar and theater seating.
Location
State WI
County La Crosse
Zoning res
Rooms
Basement Finished, Full, Full Size Windows, Walk Out/Outer Door
Interior
Interior Features Cable TV Available, Gas Fireplace, Kitchen Island, Pantry, Vaulted Ceiling(s), Walk-In Closet(s), Wood or Sim. Wood Floors
Heating Natural Gas
Cooling Central Air, Forced Air
Flooring No
Appliance Dishwasher, Microwave, Oven, Range, Refrigerator
Exterior
Exterior Feature Vinyl
Garage Access to Basement, Electric Door Opener
Garage Spaces 3.5
Accessibility Bedroom on Main Level, Full Bath on Main Level, Laundry on Main Level, Open Floor Plan
Building
Lot Description Cul-De-Sac
Architectural Style Ranch
Schools
Elementary Schools West Salem
Middle Schools West Salem
High Schools West Salem
School District West Salem
Read Less

Copyright 2024 Multiple Listing Service, Inc. - All Rights Reserved
GET MORE INFORMATION





