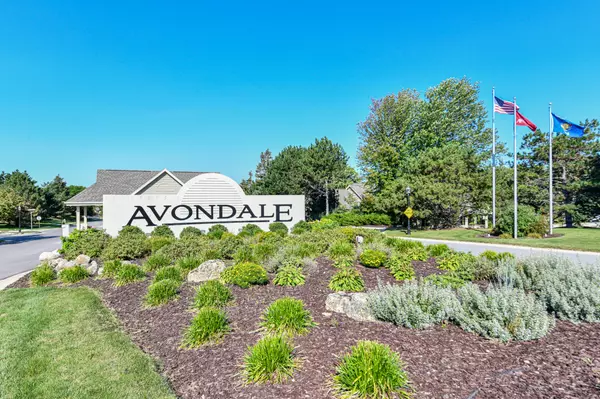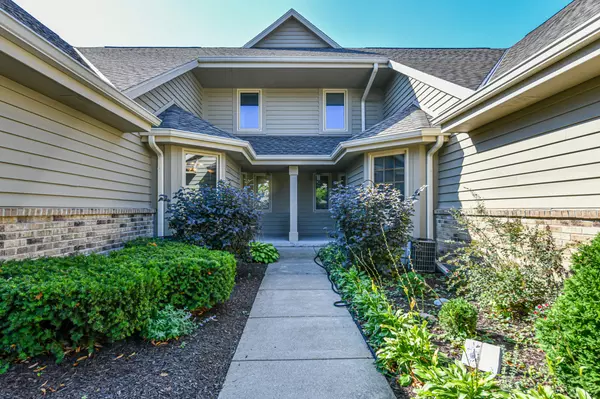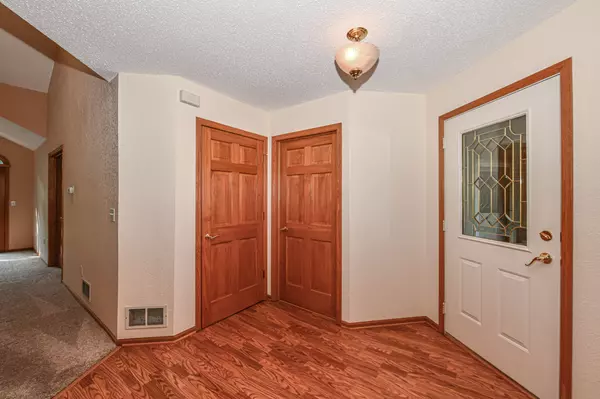Bought with EXP Realty, LLC~Milw
For more information regarding the value of a property, please contact us for a free consultation.
N21W24369 Cumberland Dr Unit 35H Pewaukee, WI 53072
Want to know what your home might be worth? Contact us for a FREE valuation!

Our team is ready to help you sell your home for the highest possible price ASAP
Key Details
Sold Price $325,000
Property Type Condo
Listing Status Sold
Purchase Type For Sale
Square Footage 1,510 sqft
Price per Sqft $215
Subdivision Avondale (Highlands)
MLS Listing ID 1809987
Sold Date 10/24/22
Style Two Story
Bedrooms 2
Full Baths 2
Condo Fees $459
Year Built 1998
Annual Tax Amount $2,363
Tax Year 2021
Property Description
This one-owner condo is efficiently designed for comfortable living. As you enter the spacious great room, large enough for entertainment or relaxation, you'll be ''wowed'' by the backdrop through the sliding door; a serene backyard with private patio and green space! The kitchen/ dinette provides ample cabinetry and work area for the chef. Main floor bedroom includes a WIC and adjoining bathroom with walk-in shower and plenty of storage. Upper includes a bedroom en-suite with shower-over-tub, WIC and bonus room for an office or hobbies. Excellent storage or potential living space in the basement. Avondale community amenities include access to a clubhouse, tennis courts, outdoor pool and exercise room. Convenient location to freeway/shopping and trails. Don't miss this one!
Location
State WI
County Waukesha
Zoning RES
Rooms
Basement Full, Poured Concrete
Interior
Heating Natural Gas
Cooling Central Air, Forced Air
Flooring No
Appliance Dishwasher, Dryer, Microwave, Range, Refrigerator, Washer
Exterior
Exterior Feature Brick, Wood
Garage Private Garage
Garage Spaces 1.0
Amenities Available Clubhouse, Common Green Space, Near Public Transit, Outdoor Pool, Walking Trail
Accessibility Bedroom on Main Level, Laundry on Main Level, Open Floor Plan, Stall Shower
Building
Unit Features Pantry,Private Entry,Walk-In Closet(s)
Entry Level 2 Story
Schools
School District Waukesha
Others
Pets Allowed Y
Pets Description 1 Dog OK, Breed Restrictions, Cat(s) OK, Height Restrictions, Weight Restrictions
Read Less

Copyright 2024 Multiple Listing Service, Inc. - All Rights Reserved
GET MORE INFORMATION





