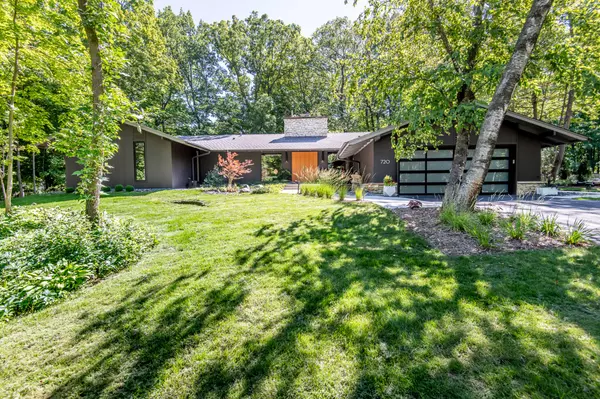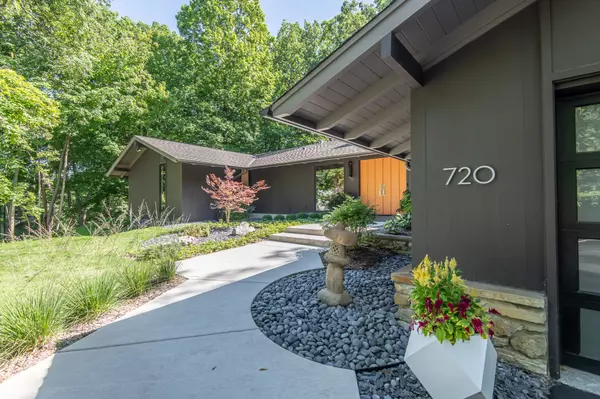Bought with Coldwell Banker Realty
For more information regarding the value of a property, please contact us for a free consultation.
720 Park Ln Elm Grove, WI 53122
Want to know what your home might be worth? Contact us for a FREE valuation!

Our team is ready to help you sell your home for the highest possible price ASAP
Key Details
Sold Price $980,000
Property Type Single Family Home
Listing Status Sold
Purchase Type For Sale
Square Footage 3,448 sqft
Price per Sqft $284
Subdivision Highwood
MLS Listing ID 1810457
Sold Date 10/17/22
Style 1 Story
Bedrooms 4
Full Baths 2
Half Baths 2
Year Built 1960
Annual Tax Amount $8,033
Tax Year 2021
Lot Size 0.490 Acres
Acres 0.49
Property Description
Impressive Mid-Century Modern ranch is all you've been looking for! Renovated to reflect its original character, this home showcases large expansive windows, bringing the outside in. Open floor plan features floor to ceiling stone fireplace in double-sided great room/foyer. Sleek KIT features white oak cabs, quartz, custom tile splash shines on luxe appliances. Newer 1st floor laundry, mud room, and 1/2 bath add storage and easy flow! Cool, vintage 60's hidden wet bar includes glass storage. Primary suite is perfect for relaxation! Remodeled BR features WIC w/lighted shelving, leading to newly tiled bath and walk in shower. All bedrooms include new custom closet systems! Finished lower! All these amenities on professionally-landscaped wooded lot with patio. Rare find in the Grove!
Location
State WI
County Waukesha
Zoning RES
Rooms
Basement Block, Full, Partially Finished, Radon Mitigation, Sump Pump
Interior
Interior Features High Speed Internet, Kitchen Island, Natural Fireplace, Pantry, Vaulted Ceiling(s), Walk-In Closet(s), Wet Bar
Heating Natural Gas
Cooling Central Air, Forced Air, Multiple Units, Zoned Heating
Flooring No
Appliance Dishwasher, Dryer, Microwave, Oven, Range, Refrigerator, Washer, Water Softener Owned
Exterior
Exterior Feature Wood
Garage Electric Door Opener, Heated
Garage Spaces 2.0
Accessibility Bedroom on Main Level, Full Bath on Main Level, Laundry on Main Level, Open Floor Plan, Stall Shower
Building
Architectural Style Ranch
Schools
Elementary Schools Tonawanda
Middle Schools Pilgrim Park
High Schools Brookfield East
School District Elmbrook
Read Less

Copyright 2024 Multiple Listing Service, Inc. - All Rights Reserved
GET MORE INFORMATION





