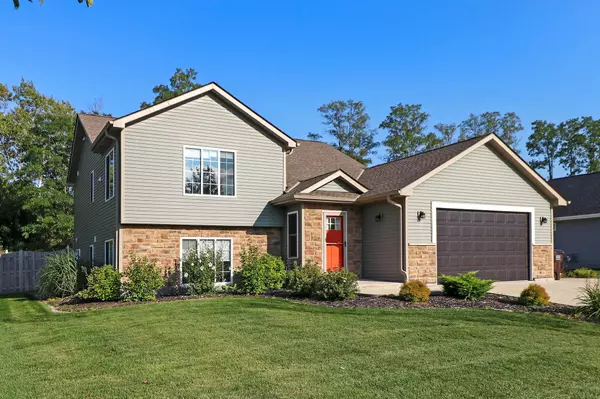Bought with Shorewest Realtors, Inc.
For more information regarding the value of a property, please contact us for a free consultation.
1717 Shumann Dr Union Grove, WI 53182
Want to know what your home might be worth? Contact us for a FREE valuation!

Our team is ready to help you sell your home for the highest possible price ASAP
Key Details
Sold Price $325,000
Property Type Single Family Home
Listing Status Sold
Purchase Type For Sale
Square Footage 2,500 sqft
Price per Sqft $130
Subdivision High Groves Estates
MLS Listing ID 1811429
Sold Date 11/10/22
Style Bi-Level
Bedrooms 5
Full Baths 3
Year Built 2016
Annual Tax Amount $5,269
Tax Year 2021
Lot Size 0.300 Acres
Acres 0.3
Property Description
Great home with open layout 5, bedrooms & 3 updated bathrooms. Spacious kitchen w/ stunning NEW backsplash, quartz countertops, painted cabinets, granite sink, pantry, NEWER SS appliances! Living/Dining rm combo w/ vaulted ceilings, & fireplace. Main floor full bath, HUGE tiled shower w/ high end sprayers & Laundry closet. Master bed & bath w/ jetted tub & spacious 2nd bedroom. Wood floors, sliding doors to deck & fenced backyard. Lower level radiant heated floors, high ceilings, full kitchen w/ shelving, living & dining rm, full bath w/ another HUGE tiled shower! Additional bedrooms, w/ possible 5th bedroom. Doors to covered porch & backyard w/ low maintenance turf, ALWAYS green & beautiful! Large driveway w/ parking pad for additional parking, camper or boat! Great location & community!
Location
State WI
County Racine
Zoning SF RES
Rooms
Basement 8+ Ceiling, Finished, Full, Full Size Windows, Poured Concrete, Shower, Walk Out/Outer Door
Interior
Interior Features Cable TV Available, Gas Fireplace, High Speed Internet
Heating Natural Gas
Cooling Central Air, Forced Air, In Floor Radiant, Zoned Heating
Flooring No
Appliance Dishwasher, Dryer, Microwave, Other, Oven, Range, Refrigerator, Washer
Exterior
Exterior Feature Brick, Vinyl
Garage Spaces 2.5
Accessibility Bedroom on Main Level, Full Bath on Main Level, Laundry on Main Level, Open Floor Plan
Building
Lot Description Fenced Yard
Architectural Style Raised Ranch
Schools
Elementary Schools Union Grove
High Schools Union Grove
School District Union Grove J1
Read Less

Copyright 2024 Multiple Listing Service, Inc. - All Rights Reserved
GET MORE INFORMATION





