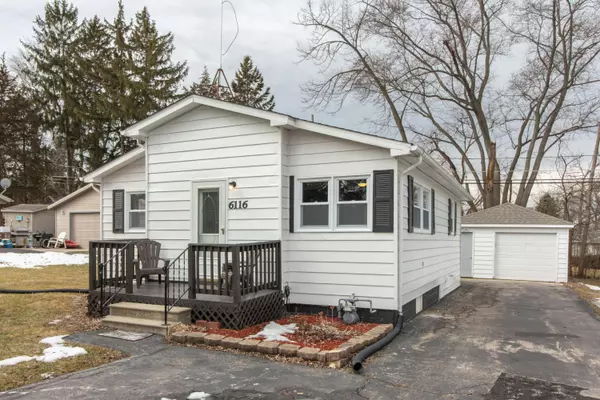Bought with @properties
For more information regarding the value of a property, please contact us for a free consultation.
6116 246th Ave Paddock Lake, WI 53168
Want to know what your home might be worth? Contact us for a FREE valuation!

Our team is ready to help you sell your home for the highest possible price ASAP
Key Details
Sold Price $142,400
Property Type Single Family Home
Listing Status Sold
Purchase Type For Sale
Square Footage 827 sqft
Price per Sqft $172
Subdivision North Park Subdivision
MLS Listing ID 1679913
Sold Date 05/08/20
Style 1 Story
Bedrooms 2
Full Baths 1
Year Built 1942
Annual Tax Amount $1,362
Tax Year 2019
Lot Size 5,227 Sqft
Acres 0.12
Lot Dimensions 50 x 103
Property Description
UPDATED 2 bedroom, 1 bath ranch just BLOCKS FROM PADDOCK LAKE is the CHARMING HOME you've been looking for. NEW ROOF & NEW WINDOWS! Beautiful galley kitchen has GRANITE countertops, TILE BACKSPLASH, and desk/coffee station for additional storage and charm. NEW VINYL PLANK FLOORING throughout provides a DISTRESSED WOOD look to the home. BRIGHT & SPACIOUS master bedroom has double door closet and plenty of room for your bedroom set. Bathroom has updated MOSAIC TILE flooring and fresh tub/shower surround. Open living room/dining area is so WARM & INVITING, you'll want to entertain year-round. Washer and dryer included. DETACHED 1.5 CAR GARAGE lends itself to the extra storage space we all need. Plenty of parking space available on the PAVED DRIVEWAY. Crawl-space has fresh slurry coat.
Location
State WI
County Kenosha
Zoning Res
Rooms
Basement Crawl Space
Interior
Interior Features Cable TV Available, High Speed Internet
Heating Natural Gas
Cooling Central Air, Forced Air
Flooring No
Appliance Dryer, Microwave, Oven/Range, Refrigerator, Washer
Exterior
Exterior Feature Aluminum/Steel
Garage Spaces 1.5
Accessibility Bedroom on Main Level, Full Bath on Main Level, Laundry on Main Level
Building
Architectural Style Ranch
Schools
Elementary Schools Salem
High Schools Central
School District Salem
Read Less

Copyright 2024 Multiple Listing Service, Inc. - All Rights Reserved
GET MORE INFORMATION





