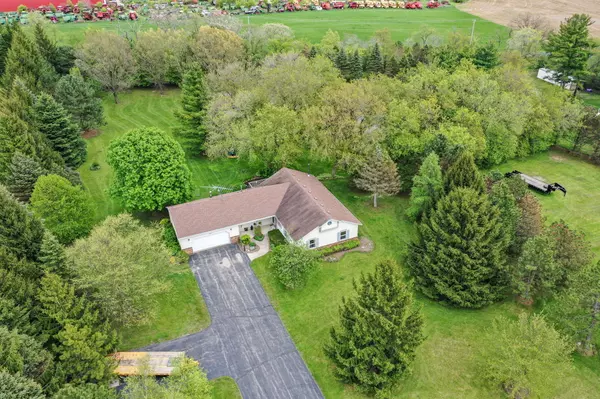Bought with Coldwell Banker Realty
For more information regarding the value of a property, please contact us for a free consultation.
N6418 Woodridge Dr Lafayette, WI 53121
Want to know what your home might be worth? Contact us for a FREE valuation!

Our team is ready to help you sell your home for the highest possible price ASAP
Key Details
Sold Price $365,000
Property Type Single Family Home
Listing Status Sold
Purchase Type For Sale
Square Footage 2,550 sqft
Price per Sqft $143
Subdivision Alpine Tower Estates
MLS Listing ID 1691640
Sold Date 08/07/20
Style 1 Story,Exposed Basement
Bedrooms 3
Full Baths 2
Half Baths 1
Year Built 1991
Annual Tax Amount $3,365
Tax Year 2019
Lot Size 1.500 Acres
Acres 1.5
Property Description
Country Living at its FINEST!Your new home is surrounded by huge mature trees&pines on a 1.5 acre lot!RANCH home boasts 3 bedroom, 2.5 baths, WALKOUT lower level,additional garage,wood burning&pellet stoves! Need I say more?This home offers a LIFESTYLE...a lifestyle of peace, tranquility&relaxation!A lifestyle of family& friend gatherings...morning&evening walks...perhaps a stop along the way to visit w/the neighbors. Enjoy the lower level gathering room w/doors that overflow to the outdoor living space overlooking a pond! Pond is on adjacent lot. 24x24 detached outbuilding. Water &Heat in Garage...w/good offer seller will leave heater in garage. Book a Showing...look and see if this is the lifestyle you are searching for! Won't last long! Can be sold w/extra lot that of 1.3 acres $354,900
Location
State WI
County Walworth
Zoning Residential
Rooms
Basement Finished, Full, Shower, Walk Out/Outer Door
Interior
Interior Features Free Standing Stove
Heating Natural Gas, Wood
Cooling Central Air, Forced Air
Flooring No
Appliance Oven/Range, Refrigerator
Exterior
Exterior Feature Brick, Vinyl
Garage Electric Door Opener
Garage Spaces 2.0
Accessibility Bedroom on Main Level, Full Bath on Main Level, Laundry on Main Level, Level Drive, Open Floor Plan
Building
Lot Description View of Water
Architectural Style Ranch
Schools
Middle Schools East Troy
High Schools East Troy
School District East Troy Community
Read Less

Copyright 2024 Multiple Listing Service, Inc. - All Rights Reserved
GET MORE INFORMATION





