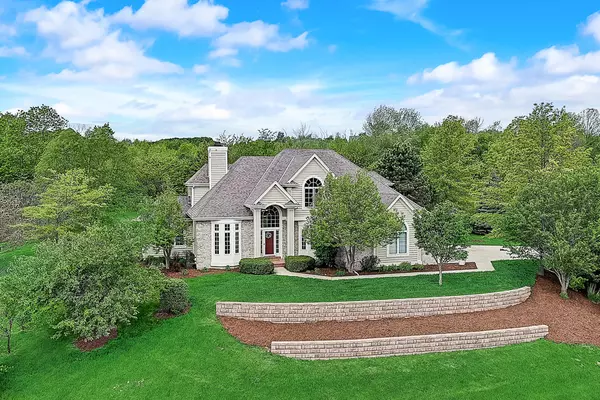Bought with Exit Realty XL
For more information regarding the value of a property, please contact us for a free consultation.
1411 Windy Knoll Dr Richfield, WI 53033
Want to know what your home might be worth? Contact us for a FREE valuation!

Our team is ready to help you sell your home for the highest possible price ASAP
Key Details
Sold Price $520,000
Property Type Single Family Home
Listing Status Sold
Purchase Type For Sale
Square Footage 3,782 sqft
Price per Sqft $137
Subdivision Wolf Run Preserve
MLS Listing ID 1692028
Sold Date 09/30/20
Style 2 Story
Bedrooms 4
Full Baths 3
Half Baths 1
Year Built 2000
Annual Tax Amount $5,631
Tax Year 2019
Lot Size 1.250 Acres
Acres 1.25
Property Description
Experience Exceptional Craftsmanship in this Conveniently Located Horwath Builder Home Adorned with Real Hardwoods and Fabulous Finishes * The Heart of a Home is It's Kitchen and this Home has Big Heart with a Recent Top-of-the-Line, Stylishly-Stunning Kitchen Renovation with Gorgeous Granite, Earth-Toned Tiling and Stacked Stone Accents, Impressive Island with Built-In Dinette Great for Gathering and Gabbing Plus a Sun Shined Bayed Dinette Overlooking the Peaceful and Private Backyard and Open to the Fantastic Family Rm Flanked by a Stoned GFP Bookended by Built-Ins and Wall of Windows * Sensational Four-Seasons Flex Rm Perfect for Home Office and/or Honing In On the Great Outdoors Boasting a Brazilian Hardwood Tiered Deck, Paver Patio and Heated Hot Tub *
Location
State WI
County Washington
Zoning Residential
Rooms
Basement Block, Full, Sump Pump, Shower, Radon Mitigation, Partial Finished
Interior
Interior Features 2 or more Fireplaces, Wood or Sim. Wood Floors, Cable TV Available, Wet Bar, Walk-in Closet, Security System, Pantry, Kitchen Island, Hot Tub, High Speed Internet Available, Gas Fireplace
Heating Natural Gas
Cooling Central Air, Zoned Heating, Forced Air
Flooring No
Appliance Dishwasher, Oven/Range, Water Softener-owned, Washer, Refrigerator, Microwave, Dryer, Disposal
Exterior
Exterior Feature Brick, Wood
Garage Electric Door Opener
Garage Spaces 3.5
Accessibility Laundry on Main Level, Stall Shower
Building
Lot Description Wooded
Architectural Style Colonial
Schools
Elementary Schools Friess Lake
Middle Schools Richfield
High Schools Hartford
School District Holy Hill Area
Read Less

Copyright 2024 Multiple Listing Service, Inc. - All Rights Reserved
GET MORE INFORMATION





