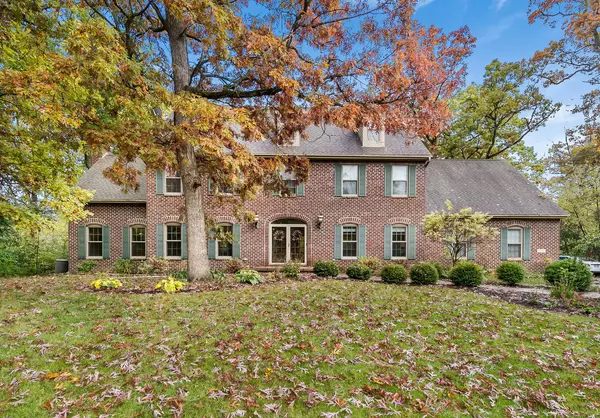Bought with EXP Realty,LLC~Kenosha
For more information regarding the value of a property, please contact us for a free consultation.
6541 Hillwood Ct Mount Pleasant, WI 53403
Want to know what your home might be worth? Contact us for a FREE valuation!

Our team is ready to help you sell your home for the highest possible price ASAP
Key Details
Sold Price $550,000
Property Type Single Family Home
Listing Status Sold
Purchase Type For Sale
Square Footage 6,098 sqft
Price per Sqft $90
Subdivision Campbell Woods
MLS Listing ID 1689555
Sold Date 11/17/20
Style 2 Story
Bedrooms 5
Full Baths 3
Half Baths 1
HOA Fees $25/ann
Year Built 2002
Annual Tax Amount $12,381
Tax Year 2019
Lot Size 0.660 Acres
Acres 0.66
Property Description
Stunning Executive Estate! This tech friendly residence provides plenty of room for family, friends and is perfect for entertaining. Nestled in your own private wooded lot, the serenity is priceless and what you desire. Enjoy your morning coffee in the three season room while listening to the birds sing in the distance with Puppy curled up at your feet. Meticulously cared for, sporting appointments one expects in a home of this stature, enjoy the pleasing, finely appointed walk out basement complete with a private Sauna for your after work out steam. The exercise room off of the Master Bedroom is an additional bonus! Exclusive Dressing Room, Jack and Jill Baths, 1st and 2nd Floor Laundry facilities, and Basement entry from the Garage are a few of the highlights this home boasts.
Location
State WI
County Racine
Zoning Res
Rooms
Basement Finished, Full, Poured Concrete, Shower, Sump Pump, Walk Out/Outer Door
Interior
Interior Features Cable TV Available, Central Vacuum, Gas Fireplace, High Speed Internet, Kitchen Island, Natural Fireplace, Pantry, Sauna, Security System, Split Bedrooms, Vaulted Ceiling(s), Walk-In Closet(s), Wood or Sim. Wood Floors
Heating Natural Gas
Cooling Central Air, Forced Air
Flooring Unknown
Appliance Dishwasher, Dryer, Microwave, Other, Oven/Range, Refrigerator, Washer
Exterior
Exterior Feature Brick, Low Maintenance Trim
Garage Access to Basement, Electric Door Opener
Garage Spaces 3.0
Accessibility Laundry on Main Level, Level Drive, Stall Shower
Building
Lot Description Cul-De-Sac, Wooded
Architectural Style Contemporary
Schools
Elementary Schools Schulte
Middle Schools Mitchell
High Schools Case
School District Racine Unified
Read Less

Copyright 2024 Multiple Listing Service, Inc. - All Rights Reserved
GET MORE INFORMATION





