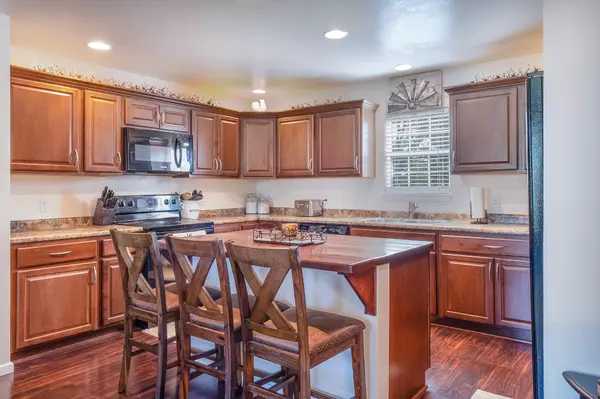Bought with RE/MAX United - Port Washington
For more information regarding the value of a property, please contact us for a free consultation.
N4243 County Road S Mitchell, WI 53073
Want to know what your home might be worth? Contact us for a FREE valuation!

Our team is ready to help you sell your home for the highest possible price ASAP
Key Details
Sold Price $255,000
Property Type Single Family Home
Listing Status Sold
Purchase Type For Sale
Square Footage 1,832 sqft
Price per Sqft $139
MLS Listing ID 1692842
Sold Date 08/07/20
Style 2 Story
Bedrooms 4
Full Baths 2
Half Baths 1
Year Built 2015
Annual Tax Amount $2,823
Tax Year 2019
Lot Size 0.720 Acres
Acres 0.72
Property Description
Located on the edge of the beautiful Kettle Moraine State Forest, this newer home is ready for new owners. The house is situated on .72 acres, has 4 BR, 2.5 BA, Open concept Living/Kitchen and dining room. Main floor bedroom, MBR with full bath and vaulted ceiling, upstairs laundry room conveniently located off the master BR/upstairs BA, and gorgeous open staircase greets you when you enter the home. Basement is rec room ready! Large deck overlooks the pear, apple and other mature trees in a private backyard.3 car garage is 22x42, and because the home was new construction in 2015 (built on original foundation), all mechanicals are less than 5 years old. Located less than 5 min from Parnell Tower, this location promises easy access to Plymouth, yet country living near the Kettles.
Location
State WI
County Sheboygan
Zoning Residential
Rooms
Basement Block, Full, Radon Mitigation
Interior
Interior Features Cable TV Available, High Speed Internet Available, Kitchen Island, Wood or Sim. Wood Floors
Heating Propane Gas
Cooling Central Air, Forced Air
Flooring No
Appliance Dishwasher, Dryer, Microwave, Oven/Range, Refrigerator, Washer
Exterior
Exterior Feature Vinyl
Garage Electric Door Opener
Garage Spaces 3.0
Accessibility Bedroom on Main Level, Open Floor Plan
Building
Lot Description Rural
Architectural Style Contemporary, Farm House
Schools
Middle Schools Riverview
High Schools Plymouth
School District Plymouth Joint
Read Less

Copyright 2024 Multiple Listing Service, Inc. - All Rights Reserved
GET MORE INFORMATION





