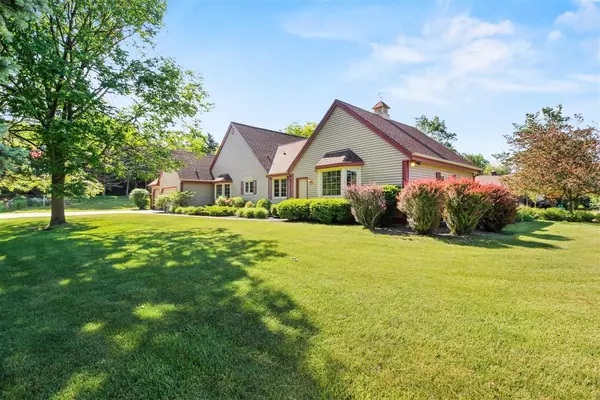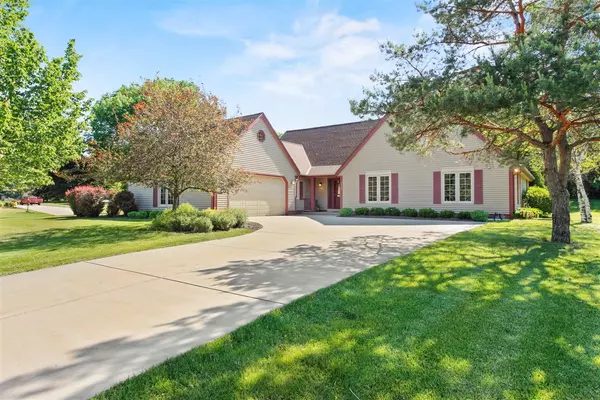Bought with RE/MAX Realty 100
For more information regarding the value of a property, please contact us for a free consultation.
220 Manor Ct Brookfield, WI 53005
Want to know what your home might be worth? Contact us for a FREE valuation!

Our team is ready to help you sell your home for the highest possible price ASAP
Key Details
Sold Price $460,100
Property Type Single Family Home
Listing Status Sold
Purchase Type For Sale
Square Footage 2,946 sqft
Price per Sqft $156
Subdivision Brookfield Manor
MLS Listing ID 1694282
Sold Date 07/29/20
Style 1 Story
Bedrooms 3
Full Baths 2
Half Baths 1
Year Built 1986
Annual Tax Amount $6,430
Tax Year 2019
Lot Size 0.700 Acres
Acres 0.7
Lot Dimensions 206 x 130+ nvbs
Property Description
IMMACULATE SPACIOUS Ranch Home w/ Finished LL & 2 ATTACHED Garages! NEWER 2014 ROOF! UPDATED w/Brand NEW Carpet, LVT & FRESH Interior Paint. AWESOME Car Enthusiasts DREAM! 5.5 Car Gas HEATED Garages w/ Floor Drains & Softened H2O! HUGE Great RM OPENS TO DR & feat Vaulted Ceiling, 2 Sided GFP, Skylights, BIBCs & Patio Doors opening to a LARGE Covered Patio & a Private Lush Back Yard! HUGE Kitchen/Dinette w/ BI Buffet is Perfect to Entertain! Retreat to the SPACIOUS Owner's Suite feat. 2 WICs (Future 1st Flr Laundry Rm) + 2 MORE Closets, GFP, LARGE Sunny Bath w/ 2 Vanities, NEW Floor, SS & Jetted Tub. Custom Closets in 2 Other Generous BRs EXPANSIVE Finished LL w/ NEW Carpet, 1/2 BA & Lots of Storage! Whole House Generator! 1 Gar. has Pull Down Stairs to FINISHED Attic Storage.
Location
State WI
County Waukesha
Zoning RES
Rooms
Basement Block, Finished, Full, Sump Pump
Interior
Interior Features 2 or more Fireplaces, Cable TV Available, Natural Fireplace, Pantry, Security System, Skylight, Vaulted Ceiling, Walk-in Closet
Heating Natural Gas
Cooling Central Air, Forced Air
Flooring No
Appliance Dishwasher, Disposal, Dryer, Microwave, Other, Oven/Range, Refrigerator, Washer, Water Softener-owned
Exterior
Exterior Feature Vinyl
Garage Electric Door Opener
Garage Spaces 5.5
Accessibility Bedroom on Main Level, Full Bath on Main Level, Level Drive, Open Floor Plan, Stall Shower
Building
Lot Description Near Public Transit
Architectural Style Ranch
Schools
Elementary Schools Swanson
Middle Schools Wisconsin Hills
High Schools Brookfield Central
School District Elmbrook
Read Less

Copyright 2024 Multiple Listing Service, Inc. - All Rights Reserved
GET MORE INFORMATION





