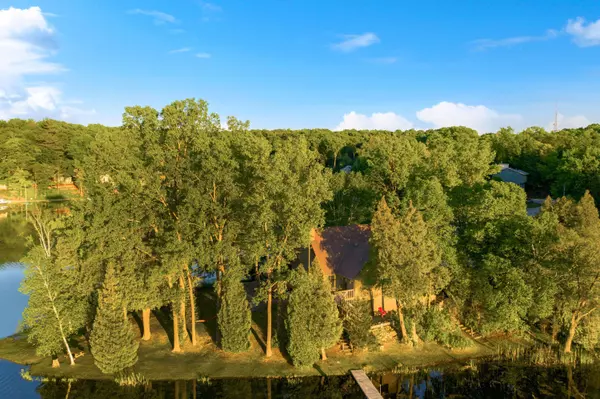Bought with First Weber Inc - Brookfield
For more information regarding the value of a property, please contact us for a free consultation.
N7398 Birch Point Dr Rhine, WI 53073
Want to know what your home might be worth? Contact us for a FREE valuation!

Our team is ready to help you sell your home for the highest possible price ASAP
Key Details
Sold Price $510,000
Property Type Single Family Home
Listing Status Sold
Purchase Type For Sale
Square Footage 2,000 sqft
Price per Sqft $255
Subdivision Schwallers Plat
MLS Listing ID 1693328
Sold Date 08/04/20
Style 2 Story,Exposed Basement
Bedrooms 4
Full Baths 3
Half Baths 1
Year Built 1986
Annual Tax Amount $5,237
Tax Year 2019
Lot Size 0.600 Acres
Acres 0.6
Property Description
Amazing chance to own your own private point overlooking conserved treed land and an island filled with evergreens and birds! Glistening water views from every window, home situated on a broad point with 450 ft of frontage jutting out into nature filled LIttle Elkhart Lake! This home has been beautifully remodeled from top to bottom with new opened kitchen, new bathrooms, carpet, flooring, windows and doors. Split floor plan, a bedroom and full bath on every level. Floor to ceiling lannon stone fireplace makes this home cozy in the winter. Relax outside under your treed canopy around the firepit, or read a novel in your hammock. Enjoy the views from the lake facing decks or sun porch. Explore nature on your kayak or paddleboat, fish from your pier, or swim from your raft. It is all here!
Location
State WI
County Sheboygan
Zoning Shoreland Res
Body of Water Little Elkhart Lake
Rooms
Basement Block, Finished, Full, Full Size Windows, Shower, Sump Pump, Walk Out/Outer Door
Interior
Interior Features Kitchen Island, Natural Fireplace, Pantry, Skylight, Split Bedrooms, Vaulted Ceiling(s), Walk-In Closet(s), Walk-thru Bedroom, Wet Bar, Wood or Sim. Wood Floors
Heating Natural Gas
Cooling Central Air, Forced Air
Flooring No
Appliance Dishwasher, Disposal, Dryer, Microwave, Other, Oven/Range, Refrigerator, Washer, Water Softener Owned
Exterior
Exterior Feature Low Maintenance Trim, Stone, Wood
Garage Electric Door Opener
Garage Spaces 1.5
Waterfront Description Lake,Pier,Private Dock
Accessibility Bedroom on Main Level, Full Bath on Main Level, Level Drive, Stall Shower
Building
Lot Description Cul-De-Sac, Rural, View of Water, Wooded
Water Lake, Pier, Private Dock
Architectural Style A-Frame
Schools
High Schools Plymouth
School District Plymouth Joint
Read Less

Copyright 2024 Multiple Listing Service, Inc. - All Rights Reserved
GET MORE INFORMATION





