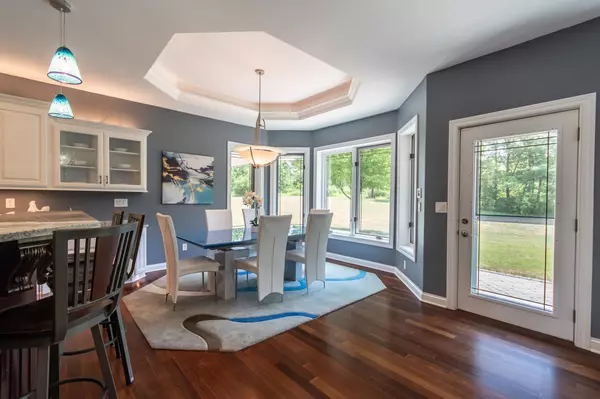Bought with Shorewest Realtors, Inc.
For more information regarding the value of a property, please contact us for a free consultation.
W328S8915 S Oak Tree Dr Mukwonago, WI 53149
Want to know what your home might be worth? Contact us for a FREE valuation!

Our team is ready to help you sell your home for the highest possible price ASAP
Key Details
Sold Price $650,000
Property Type Single Family Home
Listing Status Sold
Purchase Type For Sale
Square Footage 4,558 sqft
Price per Sqft $142
Subdivision Stone Brook Hollow
MLS Listing ID 1697686
Sold Date 08/05/20
Style 1 Story
Bedrooms 4
Full Baths 3
Half Baths 2
Year Built 2006
Annual Tax Amount $7,361
Tax Year 2019
Lot Size 2.130 Acres
Acres 2.13
Property Description
Prepare to be enchanted as you open the door to beautifully crafted archways and lavish hand painted tray ceilings and niches. Attention to detail is evident with this high-end home built by Ruebl Builders. Constructed of insulated concrete forms, r-value and stability are impressive! High ceilings and skylights add space to an already extravagant floor plan. Italian marble and granite counters lay upon custom made cabinets. Heated, elegant Brazilian cherry floors soothe your feet after the day is done. Luxurious bath offers spa retreat. Enjoy the wildlife meandering in the lush conservancy from your patio. Or, head to the lower level to shoot billiards, take in a game, play a hand of cards, or soak in the hot tub! Grandiose garage is extra deep and wide, with drive through door
Location
State WI
County Waukesha
Zoning Res
Rooms
Basement 8+ Ceiling, Finished, Full, Full Size Windows, Partially Finished, Poured Concrete, Sump Pump, Walk Out/Outer Door
Interior
Interior Features 2 or more Fireplaces, Cable TV Available, Central Vacuum, Gas Fireplace, High Speed Internet, Hot Tub, Intercom/Music, Kitchen Island, Pantry, Security System, Skylight, Split Bedrooms, Vaulted Ceiling(s), Walk-In Closet(s), Wood or Sim. Wood Floors
Heating Natural Gas
Cooling Central Air, Forced Air, In Floor Radiant
Flooring No
Appliance Dishwasher, Microwave, Oven/Range, Refrigerator, Water Softener Owned
Exterior
Exterior Feature Brick, Stucco
Garage Electric Door Opener
Garage Spaces 4.5
Accessibility Addl Accessibility Features, Bedroom on Main Level, Full Bath on Main Level, Laundry on Main Level, Open Floor Plan, Ramped or Level Entrance, Ramped or Level from Garage, Stall Shower
Building
Lot Description Cul-De-Sac, Wooded
Architectural Style Ranch
Schools
Elementary Schools Section
Middle Schools Park View
High Schools Mukwonago
School District Mukwonago
Read Less

Copyright 2024 Multiple Listing Service, Inc. - All Rights Reserved
GET MORE INFORMATION





