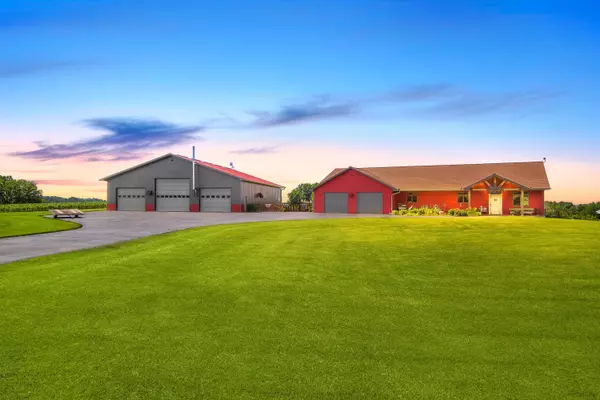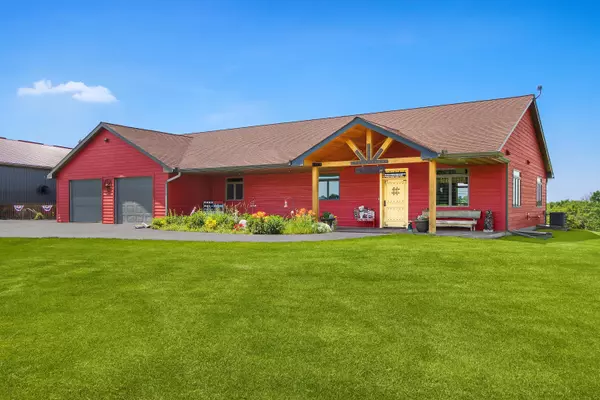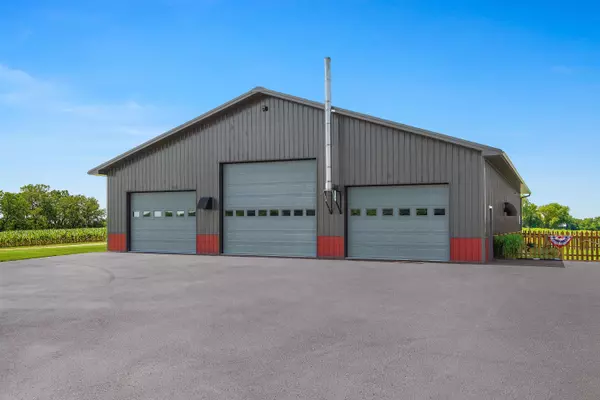Bought with Century 21 Affiliated
For more information regarding the value of a property, please contact us for a free consultation.
S2705 Canada Ridge RD Milton, WI 54629
Want to know what your home might be worth? Contact us for a FREE valuation!

Our team is ready to help you sell your home for the highest possible price ASAP
Key Details
Sold Price $460,000
Property Type Single Family Home
Listing Status Sold
Purchase Type For Sale
Square Footage 3,162 sqft
Price per Sqft $145
MLS Listing ID 1698959
Sold Date 05/06/21
Style 1 Story
Bedrooms 3
Full Baths 2
Half Baths 1
Year Built 2011
Annual Tax Amount $7,591
Tax Year 2019
Lot Size 3.000 Acres
Acres 3.0
Property Description
Exceptional construction! From the high end buildings materials used, custom features through out the home and shop; this property had been built for the meticulous buyer that appreciates quality and perfection. Owners did not build this home to sell, so you get to take advantage of all the upgrades! 3 acres of 360' ridge top views, enjoy the sunrise and sunset! 20 min to Winona, less than an hour to Rochester and Onalaska area. 30 x 40' heated attached garage plus 60 x 80' shop (heated/restroom/paint booth/2 post car lift/loft, 20 x 60' unheated storage). Excellent shop for your business or hobbyist. Custom open concept home, over sized master suite on the main floor with bonus hot tub rm or use as a sun room. Handicap accessible home to meet your needs for years of enjoyment!
Location
State WI
County Buffalo
Zoning res
Rooms
Basement 8+ Ceiling, Full, Full Size Windows, Partial Finished, Poured Concrete
Interior
Interior Features Cable TV Available, Gas Fireplace, High Speed Internet Available, Hot Tub, Kitchen Island, Pantry, Split Bedrooms, Vaulted Ceiling, Walk-in Closet, Wood or Sim. Wood Floors
Heating Propane Gas, Wood
Cooling Central Air, Forced Air, Other
Flooring No
Appliance Dishwasher, Dryer, Microwave, Other, Oven/Range, Refrigerator, Washer, Water Softener-owned
Exterior
Exterior Feature Aluminum/Steel, Low Maintenance Trim, Other, Stone, Wood
Garage Electric Door Opener, Heated
Garage Spaces 4.0
Accessibility Addl Accessibility Features, Bedroom on Main Level, Full Bath on Main Level, Laundry on Main Level, Level Drive, Open Floor Plan, Ramped or Level Entrance, Ramped or Level from Garage, Stall Shower
Building
Lot Description Fenced Yard, Rural
Architectural Style Contemporary, Ranch
Schools
Elementary Schools Cochrane-Fountain City
High Schools Cochrane-Fountain City
School District Cochrane-Fountain City
Read Less

Copyright 2024 Multiple Listing Service, Inc. - All Rights Reserved
GET MORE INFORMATION





