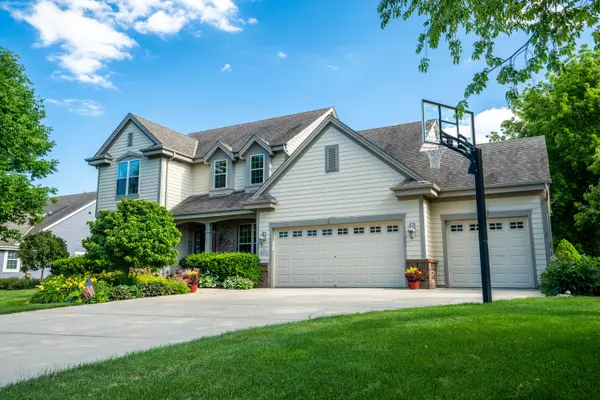Bought with RE/MAX Realty Pros~Milwaukee
For more information regarding the value of a property, please contact us for a free consultation.
N56W24493 Partridge Ln Sussex, WI 53089
Want to know what your home might be worth? Contact us for a FREE valuation!

Our team is ready to help you sell your home for the highest possible price ASAP
Key Details
Sold Price $484,000
Property Type Single Family Home
Listing Status Sold
Purchase Type For Sale
Square Footage 3,400 sqft
Price per Sqft $142
Subdivision Brandon Oaks
MLS Listing ID 1699036
Sold Date 08/26/20
Style 2 Story
Bedrooms 4
Full Baths 3
Half Baths 1
HOA Fees $5/ann
Year Built 2004
Annual Tax Amount $6,512
Tax Year 2019
Lot Size 0.460 Acres
Acres 0.46
Property Description
Well maintained 4 bd 3.5 bath in the highly sought after Hamilton School District. With over 3,400 sq.ft, you'll find plenty of room to spread out or grow into. Enter through a large foyer leading to an arched entrance to FDR, or to a den/office space on other side. Gourmet kitchen w/ island, staggered cherry cabinets granite counters,, SS appliances, HWF & tiled back splash. Steps away is the dinette & 4 season room with patio doors leading to a private patio area lined with trees. Bright LR with bay window & GFP. Additional office space,laundry & half bath off kitchen. Huge MBS w/ spa like bath w/ jetted tub, double sinks & WIS. 3 other large bedrooms and full bath complete upper. Finished LL with rec room, gym, bar, 5th bed/ den/office, full bath, and workshop. 3.5 car attached garage
Location
State WI
County Waukesha
Zoning RES
Rooms
Basement Full, Poured Concrete
Interior
Interior Features 2 or more Fireplaces, Cable TV Available, Gas Fireplace, High Speed Internet, Intercom/Music, Pantry, Walk-In Closet(s), Wood or Sim. Wood Floors
Heating Natural Gas
Cooling Central Air, Forced Air
Flooring No
Appliance Dishwasher, Dryer, Microwave, Other, Oven/Range, Refrigerator, Washer
Exterior
Exterior Feature Brick, Low Maintenance Trim, Other
Garage Electric Door Opener
Garage Spaces 3.5
Building
Lot Description Sidewalk
Architectural Style Colonial
Schools
Middle Schools Templeton
High Schools Hamilton
School District Hamilton
Read Less

Copyright 2024 Multiple Listing Service, Inc. - All Rights Reserved
GET MORE INFORMATION





