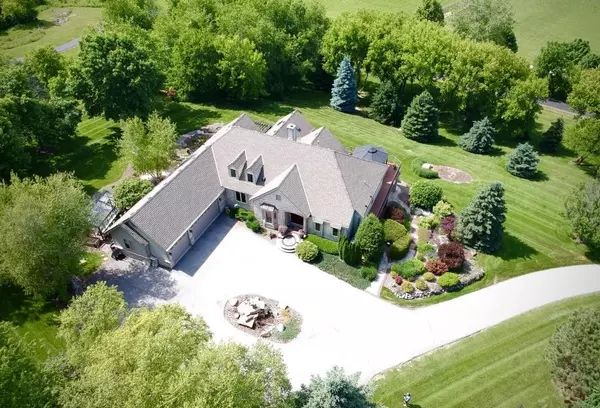Bought with NON MLS
For more information regarding the value of a property, please contact us for a free consultation.
W254N4975 McKerrow Dr Lisbon, WI 53072
Want to know what your home might be worth? Contact us for a FREE valuation!

Our team is ready to help you sell your home for the highest possible price ASAP
Key Details
Sold Price $749,000
Property Type Single Family Home
Listing Status Sold
Purchase Type For Sale
Square Footage 4,500 sqft
Price per Sqft $166
Subdivision Scottish Highlands
MLS Listing ID 1698778
Sold Date 10/06/20
Style 1 Story,Exposed Basement
Bedrooms 5
Full Baths 3
Year Built 1998
Annual Tax Amount $7,426
Tax Year 2019
Lot Size 4.100 Acres
Acres 4.1
Property Description
Quiet, mature trees, 4.1 acres, 12 irrigation zones; wrap around composite decking; glass panel railing; 10x14 green house, all glass with power sky-windows. 3 car garage, w/ epoxy flooring & built in cabinets. Open concept Ranch style w/ exposed lower level. Finished w/ full kitchen & theater room. Gas FP, 9ft. ceilings, office/bedroom/full bath & 4th bedroom. Main floor newly remodeled, gourmet kitchen w/ sub zero drawers, refridge., Wolf cook top. Slide drawer microwave. New HVAC in October, 2019. New windows & doors. MBath shower w/ jets. Jacuzzi bath w/ jets, Heated tile flooring; tile shower. Sun room full windows & patio door to access both sides of deck. MBR & 2 bedrooms on main floor.
Location
State WI
County Waukesha
Zoning res
Rooms
Basement 8+ Ceiling, Finished, Full, Full Size Windows, Poured Concrete, Shower, Slab, Walk Out/Outer Door
Interior
Interior Features 2 or more Fireplaces, Cable TV Available, Central Vacuum, Gas Fireplace, High Speed Internet, Kitchen Island, Security System, Split Bedrooms, Vaulted Ceiling(s), Walk-In Closet(s), Wet Bar, Wood or Sim. Wood Floors
Heating Natural Gas
Cooling Central Air, Forced Air, Whole House Fan, Zoned Heating
Flooring No
Appliance Dishwasher, Disposal, Dryer, Microwave, Oven/Range, Refrigerator, Washer, Water Softener Rented
Exterior
Exterior Feature Brick, Vinyl
Garage Electric Door Opener
Garage Spaces 3.0
Accessibility Bedroom on Main Level, Full Bath on Main Level, Laundry on Main Level, Open Floor Plan, Stall Shower
Building
Architectural Style Ranch
Schools
Elementary Schools Richmond
High Schools Arrowhead
School District Richmond
Read Less

Copyright 2024 Multiple Listing Service, Inc. - All Rights Reserved
GET MORE INFORMATION





