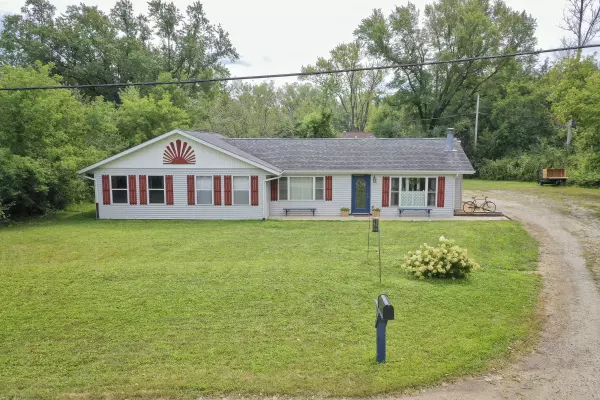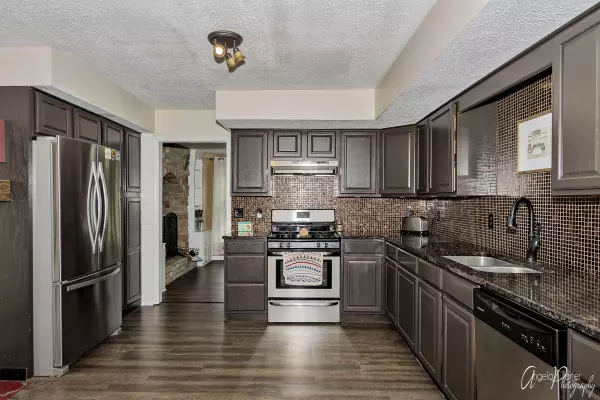Bought with Cove Realty, LLC
For more information regarding the value of a property, please contact us for a free consultation.
26846 110th St Salem Lakes, WI 53179
Want to know what your home might be worth? Contact us for a FREE valuation!

Our team is ready to help you sell your home for the highest possible price ASAP
Key Details
Sold Price $223,000
Property Type Single Family Home
Listing Status Sold
Purchase Type For Sale
Square Footage 1,740 sqft
Price per Sqft $128
Subdivision Camp Lake Gardens
MLS Listing ID 1707743
Sold Date 11/11/20
Style 1 Story
Bedrooms 3
Full Baths 2
Year Built 1952
Annual Tax Amount $4,208
Tax Year 2019
Lot Size 0.390 Acres
Acres 0.39
Property Description
Back on the Market Beautiful Spacious Home House was completely remodeled in 2014. too Many any updates to list Newer Cabinets and Fixtures Granite Counters All Stainless Steel Appliances in 2014 in Kitchen. New Carpet Aug 2020 New vinyl waterproof plank flooring in 2017 in family and dining, living rooms. New Washer and Dryer 2015 Some new fencing New Furnace Jan 2020 A/C unit cleaned and serviced May 2020 Beutiful wood burning fireplace in living room Very comfortable stylish home steps away from Beautiful Camp Lake All the benefits of lake life without the taxes of lake front.Oversized 2-1/2 car garage. Storage shed in yard Beautiful this won't last long. Make this your next home. Schedule to see this soon
Location
State WI
County Kenosha
Zoning SFR
Rooms
Basement Slab
Interior
Interior Features Natural Fireplace
Heating Natural Gas
Cooling Central Air, Forced Air
Flooring No
Appliance Dishwasher, Dryer, Microwave, Oven/Range, Refrigerator, Washer, Water Softener-owned
Exterior
Exterior Feature Vinyl, Wood
Garage Electric Door Opener
Garage Spaces 2.5
Accessibility Bedroom on Main Level, Full Bath on Main Level, Laundry on Main Level
Building
Architectural Style Ranch
Schools
Elementary Schools Trevor-Wilmot
High Schools Wilmot
School District Wilmot Uhs
Read Less

Copyright 2024 Multiple Listing Service, Inc. - All Rights Reserved
GET MORE INFORMATION





