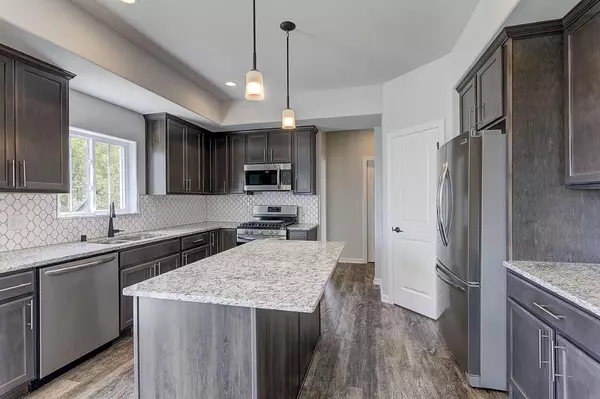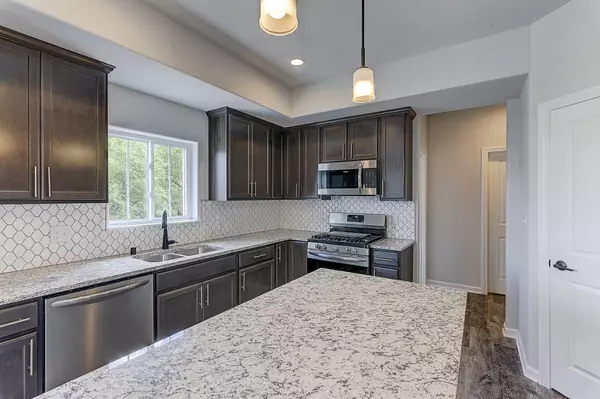Bought with @properties
For more information regarding the value of a property, please contact us for a free consultation.
721 N Heather Ct Elkhorn, WI 53121
Want to know what your home might be worth? Contact us for a FREE valuation!

Our team is ready to help you sell your home for the highest possible price ASAP
Key Details
Sold Price $407,900
Property Type Single Family Home
Listing Status Sold
Purchase Type For Sale
Square Footage 2,200 sqft
Price per Sqft $185
Subdivision Harvest Pointe
MLS Listing ID 1710704
Sold Date 12/23/20
Style 2 Story,Exposed Basement
Bedrooms 4
Full Baths 2
Half Baths 1
Year Built 2019
Tax Year 2019
Lot Size 0.260 Acres
Acres 0.26
Lot Dimensions 11,290
Property Description
Lawn and concrete driveway included in this New home! A favorite design with everyday living spaces including the kitchen boasting granite countertops, ceramic backsplash, fully stocked with appliances morning room and great room positioned in an open-concept format. The kitchen features plenty of cabinetry, a prep island with snack bar and a walk-in pantry while the mudroom features a closet and bench. The formal dining room and home office are located at the front of this home with an elegant switchback staircase that leads to a spacious second floor landing. The second floor is home to three secondary bedrooms and a master bedroom that includes a large walk-in closet and private bathroom with granite dual vanity and five-foot shower.
Location
State WI
County Walworth
Zoning Residential
Rooms
Basement 8+ Ceiling, Full, Full Size Windows, Radon Mitigation, Stubbed for Bathroom, Sump Pump
Interior
Interior Features Gas Fireplace, Kitchen Island, Pantry, Walk-in Closet
Heating Natural Gas
Cooling Central Air, Forced Air
Flooring No
Appliance Oven/Range
Exterior
Exterior Feature Aluminum/Steel, Low Maintenance Trim, Stone
Garage Spaces 3.0
Accessibility Laundry on Main Level, Open Floor Plan, Stall Shower
Building
Lot Description Cul-de-sac
Architectural Style Contemporary, Farm House
Schools
School District Elkhorn Area
Read Less

Copyright 2024 Multiple Listing Service, Inc. - All Rights Reserved
GET MORE INFORMATION





