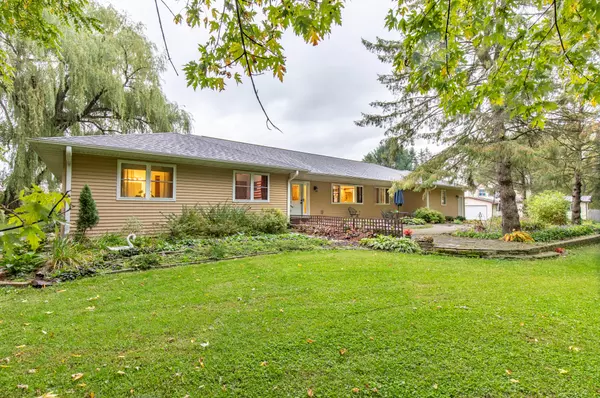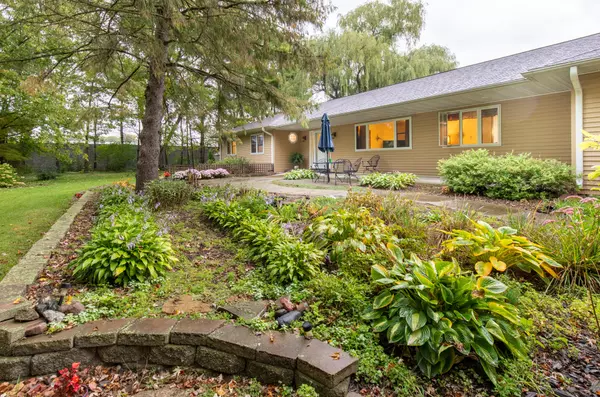Bought with Coldwell Banker River Valley, REALTORS
For more information regarding the value of a property, please contact us for a free consultation.
16708 S 15th St Galesville, WI 54630
Want to know what your home might be worth? Contact us for a FREE valuation!

Our team is ready to help you sell your home for the highest possible price ASAP
Key Details
Sold Price $250,000
Property Type Single Family Home
Listing Status Sold
Purchase Type For Sale
Square Footage 3,500 sqft
Price per Sqft $71
MLS Listing ID 1711897
Sold Date 11/13/20
Style 1 Story
Bedrooms 5
Full Baths 3
Year Built 2014
Annual Tax Amount $5,955
Tax Year 2019
Lot Size 1.260 Acres
Acres 1.26
Property Description
Stunning ranch style home, nestled back off the road overlooking a large wooded 1.26 acre lot. Located in the outer city limits of Galesville, quick and easy accessibility to Hwy 53/35, only 20 minutes to Winona and 30 minutes to La Crosse. A great combination of city amenities with a country feel! Interior highlights include; centric main floor living, open floor plan, large bedrooms & family rooms, extra wide doors & hallways, master bedroom & bath, wet bar, work shop, whole house air filtration system, and the basement is even plumbed for a fourth bathroom plus has the potential of a sixth bedroom! Outside highlights include; two good sized patio areas overlooking the back and front yard, a garden shed, newer paved driveway & retaining wall, and superb shrubbery & landscaping!
Location
State WI
County Trempealeau
Zoning Residential
Rooms
Basement 8+ Ceiling, Full, Partially Finished, Poured Concrete, Radon Mitigation, Stubbed for Bathroom, Sump Pump
Interior
Interior Features High Speed Internet, Pantry, Sauna, Walk-In Closet(s), Wet Bar
Heating Natural Gas
Cooling Central Air, Forced Air, Zoned Heating
Flooring No
Appliance Dishwasher, Disposal, Dryer, Freezer, Microwave, Oven/Range, Refrigerator, Washer
Exterior
Exterior Feature Vinyl
Garage Electric Door Opener
Garage Spaces 2.0
Accessibility Addl Accessibility Features, Bedroom on Main Level, Full Bath on Main Level, Laundry on Main Level, Open Floor Plan
Building
Lot Description Wooded
Architectural Style Ranch
Schools
Middle Schools Gale-Ettrick-Tremp
High Schools Gale-Ettrick-Tremp
School District Galesville-Ettrick-Trempealeau
Read Less

Copyright 2024 Multiple Listing Service, Inc. - All Rights Reserved
GET MORE INFORMATION





