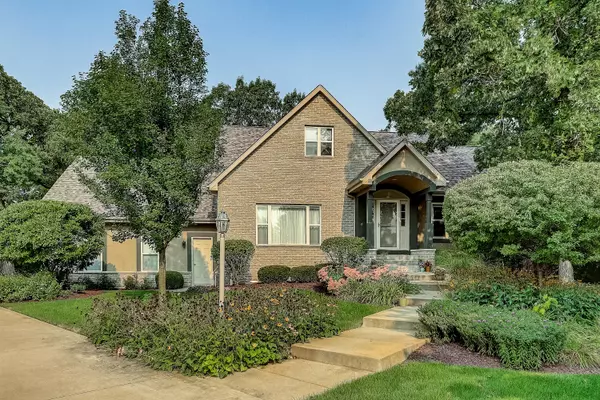Bought with Shorewest Realtors, Inc.
For more information regarding the value of a property, please contact us for a free consultation.
420 Carla Ct Salem Lakes, WI 53170
Want to know what your home might be worth? Contact us for a FREE valuation!

Our team is ready to help you sell your home for the highest possible price ASAP
Key Details
Sold Price $525,000
Property Type Single Family Home
Listing Status Sold
Purchase Type For Sale
Square Footage 3,610 sqft
Price per Sqft $145
Subdivision Woodland Meadows
MLS Listing ID 1711576
Sold Date 11/04/20
Style 2 Story,Exposed Basement
Bedrooms 5
Full Baths 4
Year Built 2004
Annual Tax Amount $7,498
Tax Year 2019
Lot Size 0.900 Acres
Acres 0.9
Property Description
WELCOME TO WOODLAND MEADOWS! This Spacious 5 Bedroom 4 Bathroom Silver Lake Area Home is Situated on a Quite Cul-de-sac and features an Open Concept Floor Plan, Bright and Sunny Living Room, Chef's Kitchen with Maple Cabinetry, Breakfast Bar, Granite Countertops, and Stainless Steel Appliances, Brazilian Cherry Hardwood Floors, Master Suite with Cathedral Ceilings, Private Bath with Soaking Tub, and 2 Walk-In Closets, and a Finished Walk-Out Lower Level with Custom Wet Bar, Family Room, Full Bath, and Sauna! Enjoy Your nearly 1 Acre Wooded Lot with 100+ Year Old Oaks and All Seasons Landscaping from the Screened-In Porch, Covered Patio, or Expansive Deck! Recent Updates include New Roof, New Furnace, New Water Heater, and New Water Filtration System and Tanks! Make Your Appointment Today!
Location
State WI
County Kenosha
Zoning RES
Rooms
Basement Finished, Full, Walk Out/Outer Door
Interior
Interior Features Free Standing Stove, Walk-in Closet, Wet Bar, Vaulted Ceiling, Sauna
Heating Natural Gas
Cooling Central Air, Forced Air
Flooring Partial
Appliance Dishwasher, Oven/Range, Washer, Refrigerator, Microwave, Dryer
Exterior
Exterior Feature Brick, Vinyl
Garage Electric Door Opener
Garage Spaces 3.0
Building
Lot Description Cul-de-sac, Wooded
Architectural Style Other
Schools
Elementary Schools Riverview
Middle Schools Riverview
High Schools Wilmot
School District Silver Lake J1
Read Less

Copyright 2024 Multiple Listing Service, Inc. - All Rights Reserved
GET MORE INFORMATION





