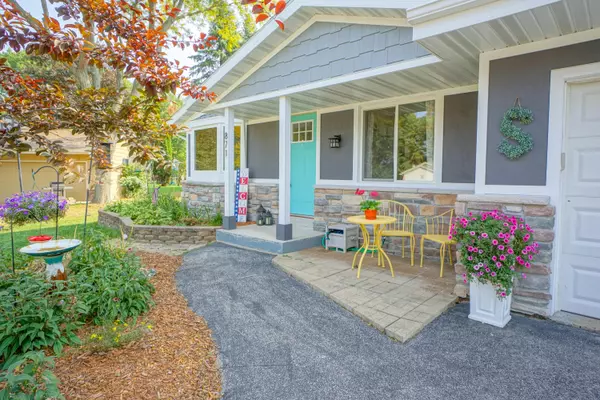Bought with First Weber Inc - Delafield
For more information regarding the value of a property, please contact us for a free consultation.
871 Buckingham Cir Hartland, WI 53029
Want to know what your home might be worth? Contact us for a FREE valuation!

Our team is ready to help you sell your home for the highest possible price ASAP
Key Details
Sold Price $329,900
Property Type Single Family Home
Listing Status Sold
Purchase Type For Sale
Square Footage 2,069 sqft
Price per Sqft $159
Subdivision Hartridge
MLS Listing ID 1711640
Sold Date 11/09/20
Style 1 Story
Bedrooms 3
Full Baths 2
HOA Fees $1/ann
Year Built 1976
Annual Tax Amount $2,691
Tax Year 2019
Lot Size 0.290 Acres
Acres 0.29
Property Description
Exceptional 3BR/2BA ranch home on a great end of cul-de-sac location in the Village of Hartland! Enjoy many updates throughout plus a huge finished lower level. Kitchen offers white cabinets and SS appliances included. Adjoining dining room. Living room has bay window and newer flooring. Hallway leads to 3 nice size bedrooms and updated full bath. Open staircase to lower level rec room with wet bar, separate den, and full bath. Plenty of additional storage space. Some newer windows. Relax outside on the expanded back yard patio with built-in firepit. Private back yard with beautiful landscaping and many flower gardens. Additional storage shed. Excellent tucked away location within the neighborhood. Arrowhead School District!
Location
State WI
County Waukesha
Zoning Residential
Rooms
Basement Finished, Full, Shower
Interior
Interior Features Cable TV Available, Walk-in Closet, Wet Bar, Wood or Sim. Wood Floors
Heating Natural Gas
Cooling Central Air, Forced Air
Flooring No
Appliance Dryer, Microwave, Oven/Range, Refrigerator, Washer, Water Softener-owned
Exterior
Exterior Feature Aluminum/Steel, Other, Stone
Garage Electric Door Opener
Garage Spaces 2.5
Accessibility Bedroom on Main Level, Full Bath on Main Level
Building
Lot Description Cul-de-sac
Architectural Style Ranch
Schools
High Schools Arrowhead
School District Arrowhead Uhs
Read Less

Copyright 2024 Multiple Listing Service, Inc. - All Rights Reserved
GET MORE INFORMATION





