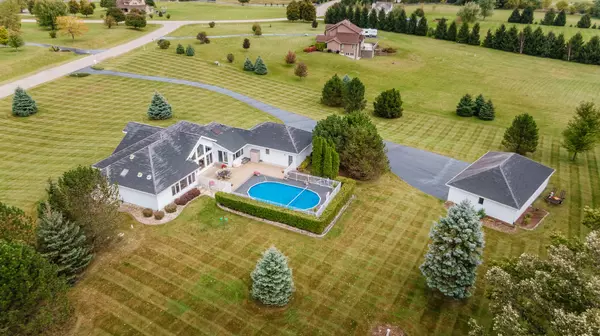Bought with Keating Real Estate
For more information regarding the value of a property, please contact us for a free consultation.
40725 Sherwood Ct Wheatland, WI 53105
Want to know what your home might be worth? Contact us for a FREE valuation!

Our team is ready to help you sell your home for the highest possible price ASAP
Key Details
Sold Price $550,000
Property Type Single Family Home
Listing Status Sold
Purchase Type For Sale
Square Footage 4,665 sqft
Price per Sqft $117
Subdivision Cranberry Knolls
MLS Listing ID 1712792
Sold Date 03/19/21
Style 1 Story
Bedrooms 3
Full Baths 3
Year Built 1998
Annual Tax Amount $7,256
Tax Year 2020
Lot Size 4.110 Acres
Acres 4.11
Property Description
Come view this magnificent executive ranch. This home has sprawling entertainment spaces that flow inside & out. The outdoor pool with trex decking affords views of lush landscape. The impressive entrance greets you with beautiful marble flooring, elegant pillars, large windows bringing the outdoors in & an attractive fireplace to enjoy in the open concept family, living & dining rooms. The impressive art on the trey ceilings in living & dining rooms exude sophistication. The meticulous appointed updated kitchen is truly a chef's delight featuring high-end stainless-steel appliances, tasteful copper tiling backsplash, & beverage center. Large master bedroom with master bath spa like en suite & a huge walk in closet. 4 Car Detached Garage! Easy commute to Chicago or Milwaukee from Hwy 50.
Location
State WI
County Kenosha
Zoning RES
Rooms
Basement Full, Full Size Windows, Partial, Poured Concrete, Sump Pump
Interior
Interior Features Gas Fireplace, High Speed Internet, Kitchen Island, Pantry, Skylight, Vaulted Ceiling(s), Walk-In Closet(s), Wood or Sim. Wood Floors
Heating Natural Gas
Cooling Central Air, Forced Air
Flooring Unknown
Appliance Dishwasher, Dryer, Microwave, Other, Oven/Range, Refrigerator, Washer, Water Softener Owned
Exterior
Exterior Feature Aluminum/Steel, Brick
Garage Electric Door Opener
Garage Spaces 3.0
Accessibility Bedroom on Main Level, Full Bath on Main Level, Laundry on Main Level, Open Floor Plan
Building
Lot Description Wooded
Architectural Style Ranch
Schools
Elementary Schools Wheatland Center
High Schools Central
School District Wheatland J1
Read Less

Copyright 2024 Multiple Listing Service, Inc. - All Rights Reserved
GET MORE INFORMATION





