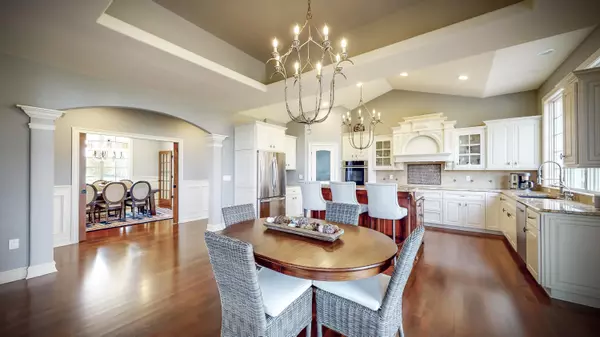Bought with Shorewest Realtors, Inc.
For more information regarding the value of a property, please contact us for a free consultation.
W283N6260 Hibritten Way Merton, WI 53029
Want to know what your home might be worth? Contact us for a FREE valuation!

Our team is ready to help you sell your home for the highest possible price ASAP
Key Details
Sold Price $814,200
Property Type Single Family Home
Listing Status Sold
Purchase Type For Sale
Square Footage 4,112 sqft
Price per Sqft $198
Subdivision Red Tail Preserve
MLS Listing ID 1715805
Sold Date 12/18/20
Style 2 Story,Exposed Basement
Bedrooms 5
Full Baths 3
Half Baths 1
HOA Fees $25/ann
Year Built 2011
Annual Tax Amount $6,329
Tax Year 2019
Lot Size 0.920 Acres
Acres 0.92
Property Description
Stunning custom Horwath home, on fantastic almost 1 acre lot, in prestigious Red Tail Preserve. Gorgeous gourmet kitchen w/granite counters, tile backsplash, large center island w/breakfast bar, & beautiful staggered cabinets. Great Room w/wall of windows & lovely brick GFP. Main floor master w/vaulted tray ceiling, custom WIC & spa like master bath w/ dual vanities, walk in shower, & whirlpool tub. Formal Dining Room, could also be Office. 2nd floor includes 3 BR's w/ WIC's & large bath w/ dual sinks. Fantastic finished LL w/tall ceiling & daylight lookout windows, wet bar, spectacular fireplace wall, full bath, & 5th bedroom. Unfinished ttiered space, perfect for home theater or indoor driving range. Relax on the stamped concrete patio w/ gas firepit. 4 car garage.
Location
State WI
County Waukesha
Zoning RES
Rooms
Basement 8+ Ceiling, Finished, Full, Full Size Windows, Partial Finished, Shower
Interior
Interior Features 2 or more Fireplaces, Electric Fireplace, Gas Fireplace, Kitchen Island, Pantry, Vaulted Ceiling, Walk-in Closet, Wet Bar, Wood or Sim. Wood Floors
Heating Natural Gas
Cooling Central Air, Forced Air, Zoned Heating
Flooring No
Appliance Dishwasher, Dryer, Microwave, Oven/Range, Refrigerator, Washer, Water Softener-owned
Exterior
Exterior Feature Fiber Cement, Stone
Garage Electric Door Opener
Garage Spaces 4.0
Accessibility Bedroom on Main Level, Laundry on Main Level, Open Floor Plan, Stall Shower
Building
Lot Description Borders Public Land
Architectural Style Colonial, Tudor/Provincial
Schools
Elementary Schools Merton
Middle Schools Merton
High Schools Arrowhead
School District Merton Community
Read Less

Copyright 2024 Multiple Listing Service, Inc. - All Rights Reserved
GET MORE INFORMATION





