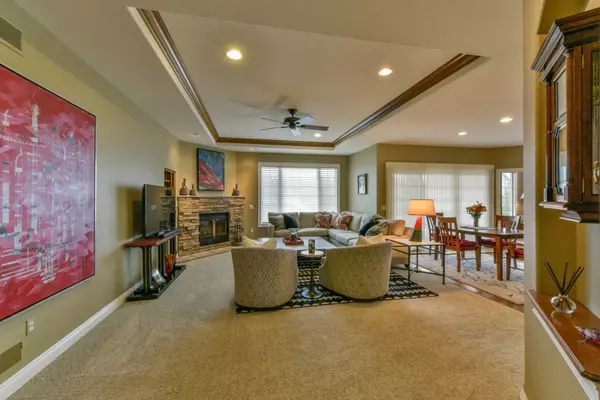Bought with Badger Realty Team-Cottage Grove
For more information regarding the value of a property, please contact us for a free consultation.
893 Goldenview Ct Oconomowoc, WI 53066
Want to know what your home might be worth? Contact us for a FREE valuation!

Our team is ready to help you sell your home for the highest possible price ASAP
Key Details
Sold Price $430,000
Property Type Single Family Home
Listing Status Sold
Purchase Type For Sale
Square Footage 2,607 sqft
Price per Sqft $164
Subdivision Thurows Goldenview Estate
MLS Listing ID 1712793
Sold Date 10/28/20
Style 1 Story,Exposed Basement
Bedrooms 4
Full Baths 2
Half Baths 1
HOA Fees $12/ann
Year Built 2007
Annual Tax Amount $5,180
Tax Year 2019
Lot Size 0.280 Acres
Acres 0.28
Property Description
This beautiful designed Ranch was originally built by a builder for himself. Many upgrades and upscale amenities throughout. Impeccable design with unsurpassed elegance highlights the gorgeous Bamboo floors, dramatic moldings, coffered & tray ceilings. The Chef pleasing kitchen offers gorgeous cabinets w/pull-outs & soft close drawers. French doors to Sunroom. Great room offers Hi-efficiency wood-burning fireplace w/gas starter and newer carpeting. Luxurious master suite boasts built-in TV. Sensational lower includes spacious recreation room with several egress windows and additional 4th Bedroom & Half Bathroom. Relax on the beautifully stamped patio with professional landscaping. Too many amenities mention . Please see ''Special Home Features' under documents
Location
State WI
County Waukesha
Zoning Residential
Rooms
Basement 8+ Ceiling, Full, Full Size Windows, Poured Concrete, Sump Pump
Interior
Interior Features Cable TV Available, Central Vacuum, Kitchen Island, Natural Fireplace, Pantry, Walk-In Closet(s)
Heating Natural Gas
Cooling Central Air, Forced Air
Flooring No
Appliance Dryer, Oven/Range, Refrigerator, Washer
Exterior
Exterior Feature Stone, Vinyl
Garage Electric Door Opener
Garage Spaces 3.0
Building
Lot Description Cul-De-Sac
Architectural Style Raised Ranch, Ranch
Schools
High Schools Oconomowoc
School District Oconomowoc Area
Read Less

Copyright 2024 Multiple Listing Service, Inc. - All Rights Reserved
GET MORE INFORMATION





