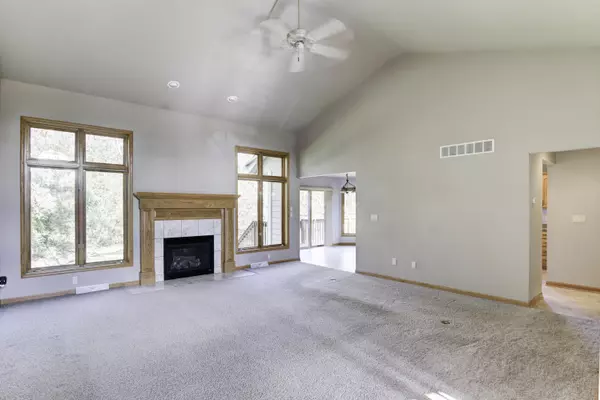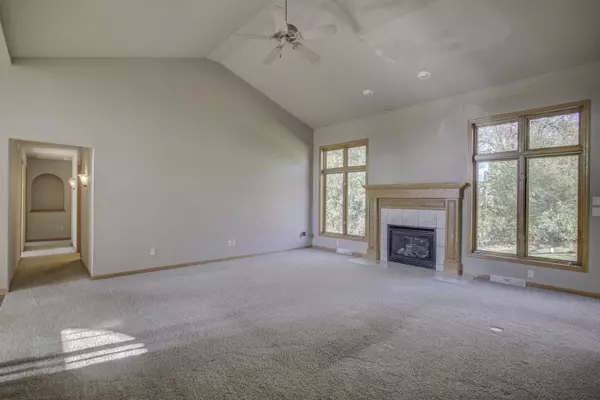Bought with Realty Executives Southeast
For more information regarding the value of a property, please contact us for a free consultation.
206 Cypress Pt North Prairie, WI 53153
Want to know what your home might be worth? Contact us for a FREE valuation!

Our team is ready to help you sell your home for the highest possible price ASAP
Key Details
Sold Price $525,000
Property Type Single Family Home
Listing Status Sold
Purchase Type For Sale
Square Footage 2,750 sqft
Price per Sqft $190
Subdivision The Broadlands
MLS Listing ID 1716698
Sold Date 12/11/20
Style 1 Story
Bedrooms 4
Full Baths 3
HOA Fees $33/ann
Year Built 2005
Annual Tax Amount $4,784
Tax Year 2019
Lot Size 1.100 Acres
Acres 1.1
Property Description
Three bedroom prestigious ranch with attached in-law suite! Enjoy the country club atmosphere of The Broadlands Subdivision in this move in ready one story ranch with attractive curb appeal and golf and Kettle Moraine Forest trails nearby. High ceilings, expansive windows and neutral decor. Large living room with gas fireplace. Spacious kitchen including all appliances. Dining room overlooks backyard and opens to large deck. Master suite with spa bath. First floor laundry. Large basement plumbed for full bath and studded for future rec room. Three car attached garage. The attached in-law suite has a full kitchen, bath, one bedroom and opens out to deck. The in-law suite cannot be rented per agreement with North Praire. Square footage is estimated.
Location
State WI
County Waukesha
Zoning RES
Rooms
Basement 8+ Ceiling, Full, Sump Pump, Stubbed for Bathroom, Poured Concrete, Partial Finished
Interior
Interior Features Gas Fireplace, Walk-in Closet, Vaulted Ceiling, Kitchen Island, High Speed Internet Available
Heating Natural Gas
Cooling Central Air, Forced Air
Flooring No
Appliance Dishwasher, Oven/Range, Water Softener-rented, Washer, Refrigerator, Microwave, Dryer
Exterior
Exterior Feature Brick
Garage Electric Door Opener
Garage Spaces 3.0
Accessibility Bedroom on Main Level, Stall Shower, Laundry on Main Level, Full Bath on Main Level
Building
Lot Description Cul-de-sac
Architectural Style Ranch
Schools
Middle Schools Park View
High Schools Mukwonago
School District Mukwonago
Read Less

Copyright 2024 Multiple Listing Service, Inc. - All Rights Reserved
GET MORE INFORMATION





