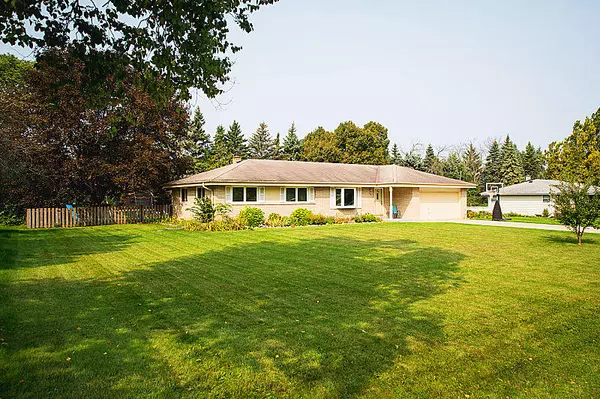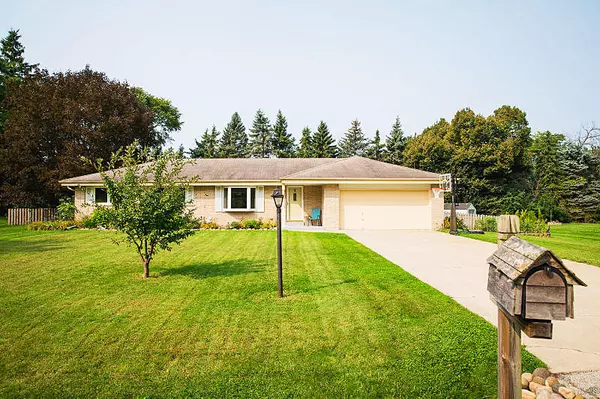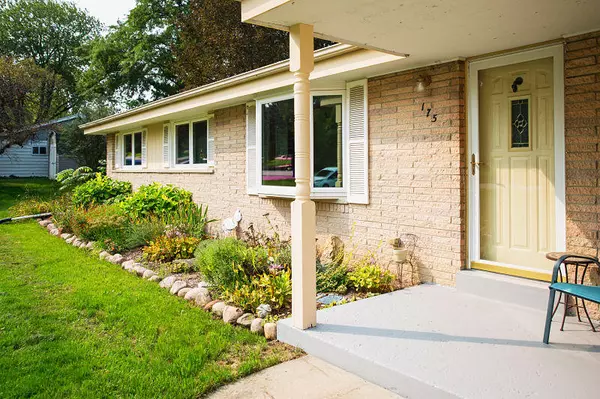Bought with Shorewest Realtors - South Metro
For more information regarding the value of a property, please contact us for a free consultation.
175 Rip Van Winkle Dr Brookfield, WI 53186
Want to know what your home might be worth? Contact us for a FREE valuation!

Our team is ready to help you sell your home for the highest possible price ASAP
Key Details
Sold Price $298,500
Property Type Single Family Home
Listing Status Sold
Purchase Type For Sale
Square Footage 1,506 sqft
Price per Sqft $198
Subdivision Rip Van Winkle Park
MLS Listing ID 1714435
Sold Date 11/30/20
Style 1 Story
Bedrooms 3
Full Baths 1
Half Baths 1
Year Built 1961
Annual Tax Amount $3,193
Tax Year 2019
Lot Size 0.550 Acres
Acres 0.55
Lot Dimensions 180 x 130
Property Description
Location Location Location! Sprawling all brick Ranch near the end of Rip Van Winkle Park neighborhood! Welcoming front porch leads to large living room(big bay window lets in lots of morning sun!) /dining room ''L' w Built in China Cabinet, huge eat- in kitchen w/ dishwasher/ appliances included, box bay window here too lets in lots of Sunlight in afternoon, Family room leads out to fenced in backyard with stone laid patio, fire stone circle, plenty of room for toys and to roam! On the other end of this ranch, 3 bedrooms w/ hardwood flooring and great closet spaces, updated full bathroom w new Sink top! High course block basement is ready for your finishing touches, and has RO system,water softener, and quality washer dryer appliances included! Low Tax Town of Brookfield!
Location
State WI
County Waukesha
Zoning Res
Rooms
Basement Block, Full, Sump Pump
Interior
Interior Features Cable TV Available, Free Standing Stove, Wood or Sim. Wood Floors
Heating Natural Gas
Cooling Central Air, Forced Air
Flooring No
Appliance Dishwasher, Dryer, Freezer, Microwave, Oven/Range, Refrigerator, Washer, Water Softener-owned
Exterior
Exterior Feature Brick
Garage Electric Door Opener
Garage Spaces 2.0
Accessibility Bedroom on Main Level, Full Bath on Main Level, Level Drive, Open Floor Plan
Building
Lot Description Fenced Yard, Wooded
Architectural Style Ranch
Schools
Elementary Schools Hillcrest
Middle Schools Horning
High Schools Waukesha South
School District Waukesha
Read Less

Copyright 2024 Multiple Listing Service, Inc. - All Rights Reserved
GET MORE INFORMATION





